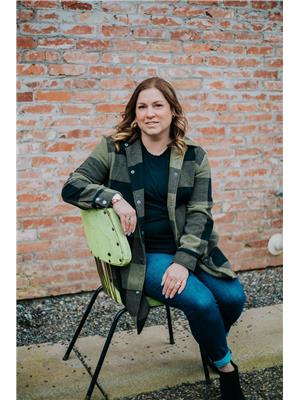4536 Johns Road, Terrace
- Bedrooms: 3
- Bathrooms: 2
- Living area: 2130 square feet
- Type: Residential
- Added: 49 days ago
- Updated: 1 days ago
- Last Checked: 11 hours ago
* PREC - Personal Real Estate Corporation. This 3 bed/2 bath home is nestled high above Johns Rd offering unparallel views and ultimate privacy. At the top of the steep driveway, you'll marvel at how the lovely home is surrounded by large lawn & gardens with plenty of room for additional out buildings and landscaping! With its established flower beds and multiple berry bushes this property is a true gardeners delight. Inside the home you have access to a large wrap-around sundeck and beautiful views out every window. The exposed wood beams, wood doors and trim throughout give a warmth and style like no other. The layout is ideal with all three bedrooms and family room locate on the upper level and the main level boasting plenty of spaces to curl up in front of either fireplace with your favourite book and enjoy the views. This gem won't last long! (id:1945)
powered by

Property Details
- Roof: Metal, Conventional
- Heating: Baseboard heaters, Electric
- Stories: 2
- Year Built: 1980
- Structure Type: House
- Foundation Details: Concrete Perimeter, Concrete Slab
Interior Features
- Basement: None
- Living Area: 2130
- Bedrooms Total: 3
- Fireplaces Total: 2
Exterior & Lot Features
- Water Source: Municipal water
- Lot Size Units: acres
- Parking Features: Open
- Lot Size Dimensions: 2.19
Location & Community
- Common Interest: Freehold
Tax & Legal Information
- Parcel Number: 009-942-963
- Tax Annual Amount: 4074.85
Room Dimensions
This listing content provided by REALTOR.ca has
been licensed by REALTOR®
members of The Canadian Real Estate Association
members of The Canadian Real Estate Association

















