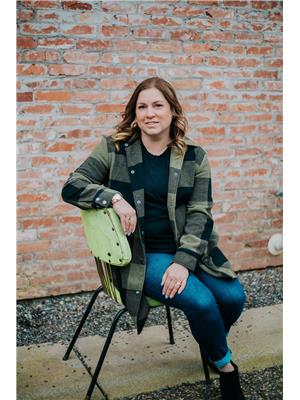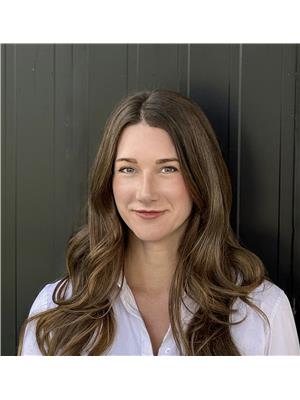3611 Cottonwood Crescent, Terrace
- Bedrooms: 4
- Bathrooms: 2
- Living area: 2512 square feet
- Type: Residential
- Added: 74 days ago
- Updated: 50 days ago
- Last Checked: 12 hours ago
Pride of ownership shines throughout this beautifully updated and cared for family home. Just a few of the many features to be appreciated are, warmth of hardwood floors augmented with practical and beautiful ceramic tile found in the kitchen and bathroom. Feature fireplace compliments the decor of the living room. The fully finished hasn't offers ample room for family fun or quiet retreat providing a lg. family room with n/g fireplace, bedroom, quiet sitting or reading room and ample storage. As a unique and added space, an attached 576 sq.ft. addition, fully finished complete with heat and plumbing perfect for a variety of uses, bonus room, extended family, hobby room or whatever the need may be. Beautifully attended yard, greenhouse, water feature, garden. Double garage, ample parking. (id:1945)
powered by

Show More Details and Features
Property DetailsKey information about 3611 Cottonwood Crescent
Interior FeaturesDiscover the interior design and amenities
Exterior & Lot FeaturesLearn about the exterior and lot specifics of 3611 Cottonwood Crescent
Location & CommunityUnderstand the neighborhood and community
Tax & Legal InformationGet tax and legal details applicable to 3611 Cottonwood Crescent
Room Dimensions

This listing content provided by REALTOR.ca has
been licensed by REALTOR®
members of The Canadian Real Estate Association
members of The Canadian Real Estate Association
Nearby Listings Stat
Additional Information about 3611 Cottonwood Crescent














