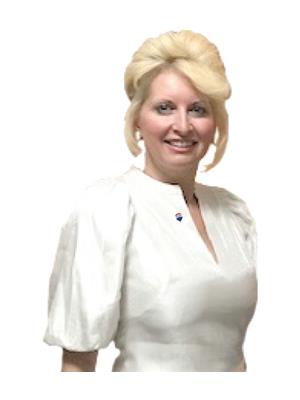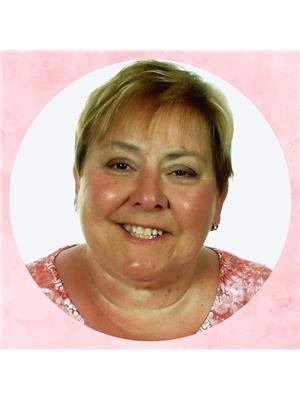52 Larkwood Street, Chatham Kent
- Bedrooms: 4
- Bathrooms: 2
- Type: Residential
- Added: 61 days ago
- Updated: 26 days ago
- Last Checked: 18 days ago
THIS NEWLY RENOVATED BI LEVEL SINGLE FAMILY HOME WITH CARPORT & FULLY FENCED YARD IS LOCATED IN ONE OF WALLACEBURG'S MOST DESIRABLE NEIGHBOURHOODS CLOSE TO ALL AMENITIES. ENJOY COOKING IN THE BRAND NEW CHEFS KITCHEN WITH NEW DARK WOOD CABINETRY WITH SOFT CLOSE FEATURES, BEAUTIFUL WHITE QUARTZ COUNTERTOPS & BACKSPLASH & ALL BRAND NEW LG STAINLESS STEEL APPLIANCES WILL MAKE COOKING A PLEASURE! OFFERING 3 SPACIOUS BEDROOMS ON THE MAIN FLOOR WITH A FULL 4 PC BATH & AN OPEN CONCEPT LIVING/ DINING ROOM COMBO. THE WHOLE HOUSE HAS BEEN FRESHLY PAINTED, ALL NEW FLOORING & BRAND NEW POT LIGHTS THROUGHOUT FOR TODAYS MODERN LOOK.THE FINISHED LOWEL LEVEL HAS A SPACIOUS L SHAPED FAMILY ROOM WITH FIREPLACE COZY FOR FAMILY MOVIE NIGHTS. A DEN/OFFICE, WORKSHOP, LAUNDRY ROOM WITH WASHER & DRYER NEW IN 2022 & A 2 PC BATH MAKES THIS HOME SPACIOUS FOR TODAYS BUSY LIFESTYLE. THERE IS NOTHING TO DO BUT MOVE INTO THIS FULLY RENOVATED FAMILY HOME BEFORE THE NEW SCHOOL YEAR BEGINS! (id:1945)
powered by

Property Details
- Cooling: Central air conditioning
- Heating: Forced air, Natural gas
- Stories: 1.5
- Structure Type: House
- Exterior Features: Aluminum siding, Vinyl siding
- Foundation Details: Block
Interior Features
- Basement: Finished, Full
- Appliances: Washer, Refrigerator, Dishwasher, Stove, Dryer
- Bedrooms Total: 4
- Bathrooms Partial: 1
Exterior & Lot Features
- Water Source: Municipal water
- Parking Total: 4
- Parking Features: Carport
- Lot Size Dimensions: 50.17 x 113.38 FT
Location & Community
- Directions: Thomas Ave / Dora Dr
- Common Interest: Freehold
Utilities & Systems
- Sewer: Sanitary sewer
Tax & Legal Information
- Tax Annual Amount: 2740.85
Room Dimensions
This listing content provided by REALTOR.ca has
been licensed by REALTOR®
members of The Canadian Real Estate Association
members of The Canadian Real Estate Association


















