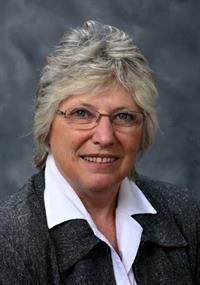27 Seaton Crescent, Tillsonburg
- Bedrooms: 4
- Bathrooms: 3
- Type: Residential
- Added: 72 days ago
- Updated: 38 days ago
- Last Checked: 12 hours ago
Welcome To This Beautiful 4 Bedroom + 3 Washroom Detached House brick bungalow in a desirable family friendly neighbourhood. Luxury laminate flooring, vaulted ceiling, gas fireplace and many upgrades including kitchen cabinetry, countertops, soft close drawers and doors throughout, recessed lighting and hardware. Open Concept Living Room Making It A Cheerful Centre For Everyday Living, Invites Family Enjoyment. Modern Kitchen W/ Durable Beauty & Practical Convenience that offers Ceramic Flooring, S/S Appliances, Breakfast Area and W/O to Yard. The Main Floor Offers 3 Large Bedrooms W/Spacious Hallway (id:1945)
powered by

Property DetailsKey information about 27 Seaton Crescent
Interior FeaturesDiscover the interior design and amenities
Exterior & Lot FeaturesLearn about the exterior and lot specifics of 27 Seaton Crescent
Location & CommunityUnderstand the neighborhood and community
Utilities & SystemsReview utilities and system installations
Tax & Legal InformationGet tax and legal details applicable to 27 Seaton Crescent
Room Dimensions

This listing content provided by REALTOR.ca
has
been licensed by REALTOR®
members of The Canadian Real Estate Association
members of The Canadian Real Estate Association
Nearby Listings Stat
Active listings
20
Min Price
$499,999
Max Price
$785,000
Avg Price
$620,890
Days on Market
95 days
Sold listings
6
Min Sold Price
$675,000
Max Sold Price
$899,900
Avg Sold Price
$733,300
Days until Sold
71 days
Nearby Places
Additional Information about 27 Seaton Crescent
















