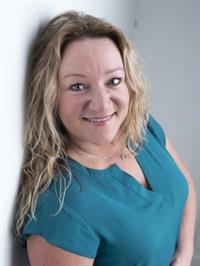65 Islewood Dr, Bowser
- Bedrooms: 3
- Bathrooms: 2
- Living area: 1828 square feet
- Type: Residential
- Added: 31 days ago
- Updated: 31 days ago
- Last Checked: 22 hours ago
Discover your dream home on Islewood Drive in the serene town of Bowser. This fresh listing offers a spacious 1,828 square foot house, set on a generously sized lot enveloped by mature trees that provide both beauty and privacy. The property features three large bedrooms, two well-appointed bathrooms, and a modern kitchen perfect for culinary explorations with its own built-in wood fired pizza oven. Step into a home that welcomes you with recent updates including modern flooring, new countertops and freshly painted interiors, creating a clean and inviting atmosphere. The outdoor space is a true highlight, boasting a private deck and a charming front porch, ideal for relaxing or hosting gatherings. Experience community living near Nile Creek Trail, a local park just steps away, perfect for outdoor activities and connecting with nature; a short stroll finds you at the oceanfront. This community gem enhances the appeal of living in this tranquil neighborhood. This property not only offers a peaceful retreat but also keeps you close to the essentials. Make this house your haven and enjoy a perfect blend of comfort and convenience in Bowser. (id:1945)
powered by

Property DetailsKey information about 65 Islewood Dr
- Cooling: None
- Heating: Baseboard heaters, Electric
- Year Built: 1993
- Structure Type: House
Interior FeaturesDiscover the interior design and amenities
- Living Area: 1828
- Bedrooms Total: 3
- Fireplaces Total: 1
- Above Grade Finished Area: 1828
- Above Grade Finished Area Units: square feet
Exterior & Lot FeaturesLearn about the exterior and lot specifics of 65 Islewood Dr
- Lot Features: Central location, Cul-de-sac, Level lot, Private setting, Other, Pie, Marine Oriented
- Lot Size Units: acres
- Parking Total: 4
- Lot Size Dimensions: 0.5
Location & CommunityUnderstand the neighborhood and community
- Common Interest: Freehold
Tax & Legal InformationGet tax and legal details applicable to 65 Islewood Dr
- Tax Lot: 11
- Zoning: Residential
- Parcel Number: 000-668-354
- Tax Annual Amount: 2395
- Zoning Description: RS2
Room Dimensions

This listing content provided by REALTOR.ca
has
been licensed by REALTOR®
members of The Canadian Real Estate Association
members of The Canadian Real Estate Association
Nearby Listings Stat
Active listings
6
Min Price
$680,000
Max Price
$1,545,000
Avg Price
$983,167
Days on Market
39 days
Sold listings
1
Min Sold Price
$549,900
Max Sold Price
$549,900
Avg Sold Price
$549,900
Days until Sold
50 days
Nearby Places
Additional Information about 65 Islewood Dr






































































