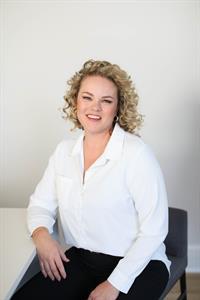17 Cliff Street, Okotoks
- Bedrooms: 3
- Bathrooms: 3
- Living area: 1841.33 square feet
- Type: Duplex
- Added: 20 days ago
- Updated: 3 days ago
- Last Checked: 4 hours ago
The Hogan 4 by Sterling Homes offers a perfect blend of comfort and style, designed as a 1,789 sq. ft. duplex with 3 bedrooms, 2.5 bathrooms, and a 2-car garage. The main floor features 9' ceilings, a well-appointed kitchen with stainless steel appliances, a chimney hood fan, walk-through pantry, and Silgranit sink. Cozy up to the electric fireplace with tile surround, or step outside to the rear deck, complete with a BBQ gas line for effortless entertaining. The upper level offers a vaulted bonus room, spacious bedrooms with walk-in closets, and a 5-piece ensuite featuring dual undermount sinks, a fully tiled shower, and a sliding glass barn door. Additional highlights include Luxury Vinyl Plank flooring throughout, quartz countertops, and Smart Energy features. Nestled in a vibrant community with easy access to schools, parks, and amenities, this home is built for modern living.*Photos are representative (id:1945)
powered by

Property DetailsKey information about 17 Cliff Street
- Cooling: None
- Heating: Forced air, Natural gas
- Stories: 2
- Structure Type: Duplex
- Exterior Features: Vinyl siding
- Foundation Details: Poured Concrete
- Construction Materials: Wood frame
- Type: Duplex
- Size: 1,789 sq. ft.
- Bedrooms: 3
- Bathrooms: 2.5
- Garage: 2-car
Interior FeaturesDiscover the interior design and amenities
- Basement: Unfinished, Full
- Flooring: Luxury Vinyl Plank
- Appliances: Range - Electric, Dishwasher, Microwave, Freezer, Hood Fan
- Living Area: 1841.33
- Bedrooms Total: 3
- Fireplaces Total: 1
- Bathrooms Partial: 1
- Above Grade Finished Area: 1841.33
- Above Grade Finished Area Units: square feet
- Ceiling Height: 9'
- Kitchen: Appliances: Stainless steel, Hood Fan: Chimney, Pantry: Walk-through, Sink: Silgranit
- Fireplace: Type: Electric, Surround: Tile
- Bonus Room: Vaulted: true
- Bedrooms: Size: Spacious, Closets: Walk-in
- Ensuite: Style: 5-piece, Sinks: Dual undermount, Shower: Fully tiled, Door: Sliding glass barn door
- Countertops: Quartz
- Smart Features: Energy-efficient
Exterior & Lot FeaturesLearn about the exterior and lot specifics of 17 Cliff Street
- Lot Features: Level
- Lot Size Units: square meters
- Parking Total: 4
- Parking Features: Attached Garage
- Lot Size Dimensions: 126.84
- Rear Deck: BBQ Gas Line: true
Location & CommunityUnderstand the neighborhood and community
- Common Interest: Freehold
- Subdivision Name: Wedderburn
- Characteristics: Vibrant community
- Accessibility: Easy access to schools, parks, and amenities
Tax & Legal InformationGet tax and legal details applicable to 17 Cliff Street
- Tax Lot: 9
- Tax Year: 2023
- Tax Block: 42
- Parcel Number: 0039490081
- Zoning Description: TBD
Additional FeaturesExplore extra features and benefits
- Photos: Representative
Room Dimensions

This listing content provided by REALTOR.ca
has
been licensed by REALTOR®
members of The Canadian Real Estate Association
members of The Canadian Real Estate Association
Nearby Listings Stat
Active listings
25
Min Price
$374,500
Max Price
$849,900
Avg Price
$675,476
Days on Market
43 days
Sold listings
18
Min Sold Price
$375,000
Max Sold Price
$1,199,999
Avg Sold Price
$681,242
Days until Sold
46 days
Nearby Places
Additional Information about 17 Cliff Street





































