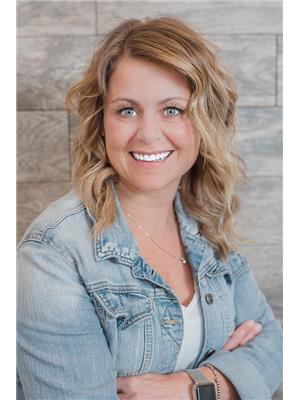15 Drake Landing Square, Okotoks
- Bedrooms: 3
- Bathrooms: 3
- Living area: 1352 square feet
- Type: Duplex
- Added: 75 days ago
- Updated: 3 days ago
- Last Checked: 12 hours ago
BRAND NEW FULLY DEVELOPED VILLA-STYLE HOMES located in the popular area of Drake Landing. As you enter into the unit, you will love the bright open concept feel with soaring vaulted ceilings in the great room/ dining room combination. The stylish white kitchen features stainless appliances, quartz countertops and huge walk-in pantry. Sliding patio doors lead out to your own private courtyard ideal for bar-b-quing or enjoying sitting outdoors. The primary bedroom is spacious and can easily accommodate your king sized bed, a spa-like ensuite features a huge shower and double sinks plus walk-in closet. There is another bedroom/den plus 4 piece bath . Main floor laundry room is located by the back which is the entrance to your garage which is insulated and drywalled. Fully developed lower level with 2 bedrooms, huge recreation room plus full bath.Low condo fees. QUICK POSSESSION. Can be shown anytime. (id:1945)
powered by

Property DetailsKey information about 15 Drake Landing Square
- Cooling: None
- Heating: Forced air, Natural gas, Other
- Stories: 1
- Structure Type: Duplex
- Foundation Details: Poured Concrete
- Architectural Style: Bungalow
Interior FeaturesDiscover the interior design and amenities
- Basement: Unfinished, Full
- Flooring: Carpeted, Vinyl Plank
- Appliances: Refrigerator, Dishwasher, Stove, Microwave, Washer & Dryer
- Living Area: 1352
- Bedrooms Total: 3
- Fireplaces Total: 1
- Above Grade Finished Area: 1352
- Above Grade Finished Area Units: square feet
Exterior & Lot FeaturesLearn about the exterior and lot specifics of 15 Drake Landing Square
- Lot Features: See remarks, PVC window, No Animal Home, No Smoking Home, Parking
- Lot Size Units: square feet
- Parking Total: 2
- Parking Features: Attached Garage
- Lot Size Dimensions: 3203.00
Location & CommunityUnderstand the neighborhood and community
- Common Interest: Condo/Strata
- Subdivision Name: Drake Landing
- Community Features: Golf Course Development, Pets Allowed
Property Management & AssociationFind out management and association details
- Association Fee: 246
- Association Name: Alves Construction Ltd.
- Association Fee Includes: Common Area Maintenance, Waste Removal, Insurance
Tax & Legal InformationGet tax and legal details applicable to 15 Drake Landing Square
- Tax Lot: 8
- Tax Year: 2024
- Parcel Number: 0037290970
- Tax Annual Amount: 1346
- Zoning Description: TN
Additional FeaturesExplore extra features and benefits
- Security Features: Smoke Detectors
Room Dimensions

This listing content provided by REALTOR.ca
has
been licensed by REALTOR®
members of The Canadian Real Estate Association
members of The Canadian Real Estate Association
Nearby Listings Stat
Active listings
29
Min Price
$374,500
Max Price
$3,995,000
Avg Price
$797,250
Days on Market
52 days
Sold listings
16
Min Sold Price
$375,000
Max Sold Price
$1,049,900
Avg Sold Price
$654,522
Days until Sold
41 days
Nearby Places
Additional Information about 15 Drake Landing Square





































