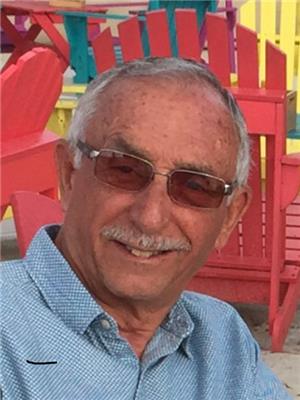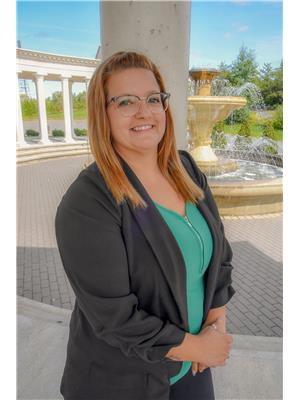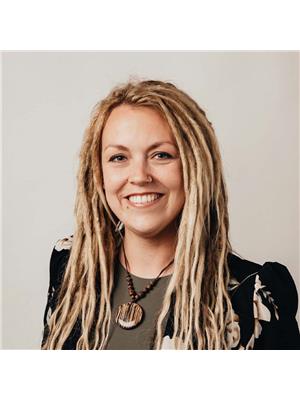4256 Mirage, Greater Sudbury
- Bedrooms: 3
- Bathrooms: 2
- Type: Residential
- Added: 94 days ago
- Updated: NaN days ago
- Last Checked: NaN days ago
EASY TO SHOW. LOCATED IN A GREAT SUBDIVISION!!! THIS CUSTOM BUILT 2 + 1 BEDROOM HOME HAS A BONUS ELEVATOR TO ACCESS ALL LEVELS, LOWER WALKOUT + GARAGE (PERFECT SET UP FOR WHEELCHAIR OR SOMEBODY WITH MOBILITY ISSUES). THE 2 DECKS, GAS FIREPLACE, 2 BATHRMS, DOUBLE GARAGE, IRRIGATION SYSTEM, HI-EFI GAS HEAT, AC + AIR EXCHANGER, FENCED YARD, ADDS TO YOUR COMFORT AND ENJOYMENT . THIS NICELY FINISHED HOME COMES WITH MANY FEATURES. PRIME HOME, PRIME LOCATION, JUST MOVE IN. (id:1945)
powered by

Property Details
- Roof: Asphalt shingle, Unknown
- Cooling: Central air conditioning
- Heating: High-Efficiency Furnace
- Stories: 1
- Structure Type: House
- Exterior Features: Brick
- Foundation Details: Block
- Architectural Style: Bungalow
Interior Features
- Basement: Full
- Flooring: Laminate
- Bedrooms Total: 3
- Fireplaces Total: 1
- Fireplace Features: Gas, Conventional
Exterior & Lot Features
- Water Source: Municipal water
- Parking Features: Attached Garage, Inside Entry
- Road Surface Type: Paved road
Location & Community
- Common Interest: Freehold
Utilities & Systems
- Sewer: Municipal sewage system
Tax & Legal Information
- Zoning Description: R1
Additional Features
- Photos Count: 40
Room Dimensions
This listing content provided by REALTOR.ca has
been licensed by REALTOR®
members of The Canadian Real Estate Association
members of The Canadian Real Estate Association

















