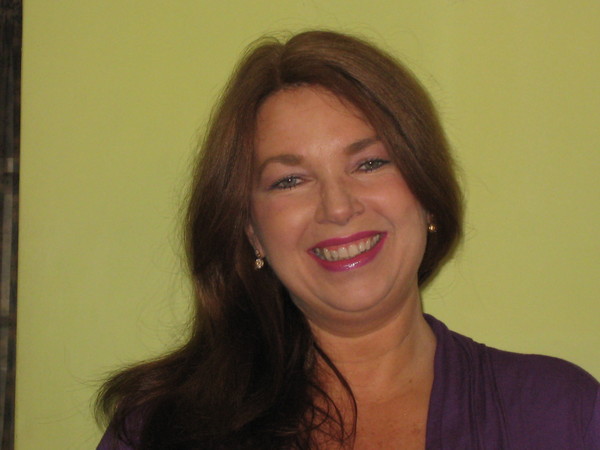724 Redstone Crescent Ne, Calgary
- Bedrooms: 4
- Bathrooms: 4
- Living area: 1283.08 square feet
- Type: Townhouse
- Added: 33 days ago
- Updated: 4 days ago
- Last Checked: 40 minutes ago
"Discover modern living in this stunning 4-bedroom, 3.5-bath townhouse located in the desirable Redstone community. Built in 2018, this spacious home offers 1,283 sq ft of contemporary design with a thoughtfully finished basement, providing additional living space perfect for a family room or home office. Enjoy the convenience of a move-in-ready home featuring sleek finishes, ample natural light, and an open floor plan ideal for entertaining. Nestled in a vibrant neighbourhood, this townhouse is close to parks, schools, shopping, and more. Don’t miss this opportunity for comfort and style in Redstone!" (id:1945)
powered by

Property Details
- Cooling: None
- Heating: Forced air, Natural gas
- Stories: 2
- Year Built: 2018
- Structure Type: Row / Townhouse
- Foundation Details: Poured Concrete
- Construction Materials: Wood frame
Interior Features
- Basement: Finished, Full
- Flooring: Laminate, Carpeted
- Appliances: Refrigerator, Range - Electric, Dishwasher, Microwave Range Hood Combo, Washer/Dryer Stack-Up
- Living Area: 1283.08
- Bedrooms Total: 4
- Bathrooms Partial: 1
- Above Grade Finished Area: 1283.08
- Above Grade Finished Area Units: square feet
Exterior & Lot Features
- Lot Features: Other, Parking
- Lot Size Units: square meters
- Parking Total: 2
- Building Features: Other
- Lot Size Dimensions: 111.00
Location & Community
- Common Interest: Condo/Strata
- Street Dir Suffix: Northeast
- Subdivision Name: Redstone
- Community Features: Pets Allowed With Restrictions
Property Management & Association
- Association Fee: 325.65
- Association Fee Includes: Common Area Maintenance, Property Management, Condominium Amenities, Reserve Fund Contributions
Tax & Legal Information
- Tax Year: 2024
- Parcel Number: 0037952199
- Tax Annual Amount: 2587.96
- Zoning Description: M-2
Room Dimensions

This listing content provided by REALTOR.ca has
been licensed by REALTOR®
members of The Canadian Real Estate Association
members of The Canadian Real Estate Association














