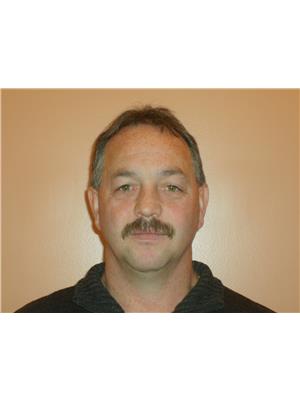4836 Quesnel Hydraulic Road, Quesnel
- Bedrooms: 4
- Bathrooms: 3
- Living area: 2436 square feet
- Type: Residential
- Added: 75 days ago
- Updated: 64 days ago
- Last Checked: 15 hours ago
* PREC - Personal Real Estate Corporation. Incredible privacy abounds this character 3 storey custom built home on 3.86 acres about 15 minutes southeast of Quesnel. This is the one you've been waiting for! Huge 36x36 3 bay carport that could be easily finished into a garage (Doors and insulation) plus a detached workshop with separate meter that has a roughed in suite, additional carport and tons of storage. In-floor heat plus a forced air furnace and pellet stove gives you plenty of options to keep it cozy. The solarium is tremendous for the greenthumb. Antique cookstove (plus a traditional propane stove) in the custom kitchen. Lots of windows, heated floors in the kitchen and bathrooms, huge primary suite and so much more! (id:1945)
powered by

Property DetailsKey information about 4836 Quesnel Hydraulic Road
Interior FeaturesDiscover the interior design and amenities
Exterior & Lot FeaturesLearn about the exterior and lot specifics of 4836 Quesnel Hydraulic Road
Location & CommunityUnderstand the neighborhood and community
Tax & Legal InformationGet tax and legal details applicable to 4836 Quesnel Hydraulic Road
Room Dimensions

This listing content provided by REALTOR.ca
has
been licensed by REALTOR®
members of The Canadian Real Estate Association
members of The Canadian Real Estate Association
Nearby Listings Stat
Active listings
1
Min Price
$549,900
Max Price
$549,900
Avg Price
$549,900
Days on Market
74 days
Sold listings
0
Min Sold Price
$0
Max Sold Price
$0
Avg Sold Price
$0
Days until Sold
days
Nearby Places
Additional Information about 4836 Quesnel Hydraulic Road








