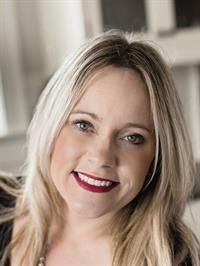1244 4th Ave, Ladysmith
- Bedrooms: 2
- Bathrooms: 2
- Living area: 1127 square feet
- Type: Residential
- Type: No Data
Source: Public Records
Note: This property is not currently for sale or for rent on Ovlix.
We have found 6 Houses that closely match the specifications of the property located at 1244 4th Ave with distances ranging from 2 to 7 kilometers away. The prices for these similar properties vary between 549,900 and 615,000.
Recently Sold Properties
Nearby Places
Name
Type
Address
Distance
Tim Hortons
Cafe
1115 1st Ave
1.0 km
The 49th Cafe
Restaurant
1020 1st Ave
1.1 km
In The Bean Time
Cafe
18 High St
1.5 km
Holiday House Motel
Lodging
540 Esplanade
1.6 km
The Wigwam Restaurant
Restaurant
438 1st Ave
1.6 km
Roberts Street Pizza
Restaurant
20 Roberts St
1.7 km
Safeway
Grocery or supermarket
370 Trans-Canada Hwy
3.2 km
Timberland Pub
Liquor store
1680 Timberlands Rd
6.0 km
Nanaimo Airport
Airport
3350 Spitfire Rd
6.4 km
Roberts Memorial Provincial Park
Park
Ladysmith
8.4 km
WildPlay Nanaimo
Park
35 Nanaimo River Rd
8.8 km
Morden Colliery Historic Provincial Park
Park
Nanaimo
11.2 km
Enjoy the chalet style post & beam finishes, hardy plank, lovely landscaping, and amazing creek views at the Executive at The Creek. Enter through the townhome style exterior entrance or directly through an underground garage. Entering, you will find the open layout of the living room with gas fireplace, dining room and kitchen. Upgrades to flooring are recent. The countertops and trims inside are pleasing. The kitchen is a cook's dream with updated appliances including an induction stove. This home comes with a spacious master bdrm with walk through closet leading to a three-piece en-suite bath. A second den/bedroom with closet is ready for your use. A Limited Common Property underground parking spot, a Storage Unit, and a patio come with the home. The park like yard fronting onto this home gives you pathways to the Rocky Creek. Common Property Bike and Kayak storage areas are in the building – check for availability. The complex boasts workout/exercise room, lap pool & hot tub.











