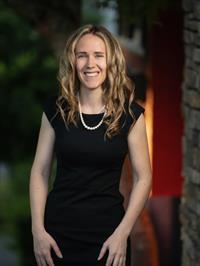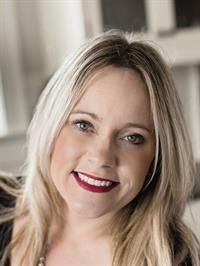531 Greenhorn Pl, Ladysmith
- Bedrooms: 3
- Bathrooms: 3
- Living area: 1667 square feet
- Type: Residential
- Added: 13 days ago
- Updated: 2 days ago
- Last Checked: 1 days ago
Discover your dream home in Ladysmith! Located on a cul-de-sac just steps from nature trails and sports fields, this 3 bedroom + 3 bathroom property is a luxurious getaway with its open-concept layout, soundproof media room, and heated outdoor pool. All three bedrooms are located upstairs, offering privacy and gorgeous, natural light. The main bedroom features wall-to-wall closets and a 4-piece ensuite. Rounding out the top floor is another 4-piece bathroom which comes with plenty of counter space. The heart of the home is located downstairs, where you can flow effortlessly between living and dining areas. The stylish kitchen boasts granite countertops, an oversized fridge, updated cabinets, a new dishwasher, and a new over-the-range microwave. On chilly days, cozy up to the natural gas fireplace which doubles as an affordable way to heat the home during the winter months. But when the sun comes out, make memories in the stunning backyard! Outside, find a well-maintained 16 x 32 ft in-ground pool, a new deck and gazebo, manicured lawns, raised garden beds, and multiple sheds for all your storage needs. This remarkable home has received many upgrades in recent years, including: water heater (2022), vinyl flooring (2022), hallway & stairs carpeting (2023), bedroom paint (2022), smooth ceilings (2023), baseboards & trim (2023), and part of the front fence (2024). Plus, there’s room to park a RV or boat! It’s the perfect place to call home as you live an active lifestyle on beautiful Vancouver Island. Everything you need is a short drive away, and everywhere you go, you’ll be greeted by Ladysmith’s famous hospitality. If you need to head further afield, Nanaimo Airport (10 minutes) and Duke Point Ferry Terminal (20 minutes) are also close by. Call today to schedule your personal tour of this incredible home! Viewings are by appointment only. All measurements are approximate. (id:1945)
powered by

Property Details
- Cooling: None
- Heating: Baseboard heaters, Electric, Natural gas
- Year Built: 2000
- Structure Type: House
- Architectural Style: Character, Westcoast
Interior Features
- Living Area: 1667
- Bedrooms Total: 3
- Fireplaces Total: 1
- Above Grade Finished Area: 1667
- Above Grade Finished Area Units: square feet
Exterior & Lot Features
- Lot Features: Cul-de-sac, See remarks, Other
- Lot Size Units: square feet
- Parking Total: 4
- Lot Size Dimensions: 10019
Location & Community
- Common Interest: Freehold
Tax & Legal Information
- Zoning: Residential
- Parcel Number: 024-590-339
- Tax Annual Amount: 4963
- Zoning Description: R1
Room Dimensions
This listing content provided by REALTOR.ca has
been licensed by REALTOR®
members of The Canadian Real Estate Association
members of The Canadian Real Estate Association


















