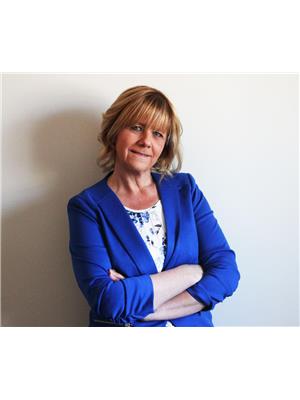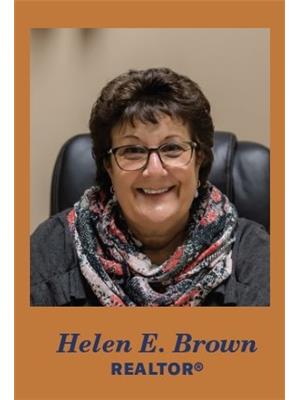10317 106 Street, High Level
- Bedrooms: 6
- Bathrooms: 3
- Living area: 1291 square feet
- Type: Residential
- Added: 138 days ago
- Updated: 4 days ago
- Last Checked: 11 hours ago
HUGE HUGE PRICE ADJUSTMENTS !!Simply Superb! Start living the next fabulous chapter of your life in this spacious & welcoming 6 Bed/3 Bath split-level home, boasting over 2000 sq ft living space, a choice location just a short walk to parks and school. As soon as you step into this lovely home you are greeted by soaring vaulted ceilings featuring an airy openness , a sizeable Sitting Room featuring ample wall space for displaying your favourite pictures, a huge front window ensuring an abundance of cheerful natural light and a gas fireplace offering cozy ambiance on those cooler evenings.A staircase invites you to the upper level with a formal Dining area with a sun tunnel , the Kitchen offering room for a breakfast table and showcasing two pantry areas .Garden doors open unto the deck to enjoy quiet moments ,memorable outdoor dinners while enjoying the abundance of fresh air, there's lots of space for your outdoor furniture and a barbecue...simply pick up some organic veggies and greens, and baked goods at the Farmers Market and you are ready to host a wonderful dinner party . Down the hall you'll find 2 Bedrooms ,main bath, as well as the huge Primary Suite with his and her closets and the ensuite.The lower level is home to not just 2 BUT 3 good-sized bedroom for the teenager or overnight guest, don't need the addintional Bedroom? simply remove 1 wall to have a fantastic Family area, there is another 3 pc bath and laundry. The shingles and siding have both been recently done. This is the perfect place to hang your heart. (id:1945)
powered by

Show
More Details and Features
Property DetailsKey information about 10317 106 Street
- Cooling: None
- Heating: Forced air
- Stories: 1
- Year Built: 1997
- Structure Type: House
- Exterior Features: Vinyl siding
- Foundation Details: Poured Concrete
- Architectural Style: Bungalow
Interior FeaturesDiscover the interior design and amenities
- Basement: Finished, Full
- Flooring: Laminate, Linoleum
- Appliances: Washer, Refrigerator, Dishwasher, Stove, Dryer
- Living Area: 1291
- Bedrooms Total: 6
- Fireplaces Total: 1
- Above Grade Finished Area: 1291
- Above Grade Finished Area Units: square feet
Exterior & Lot FeaturesLearn about the exterior and lot specifics of 10317 106 Street
- Lot Features: Back lane
- Lot Size Units: square meters
- Parking Total: 4
- Parking Features: Parking Pad
- Lot Size Dimensions: 468.22
Location & CommunityUnderstand the neighborhood and community
- Common Interest: Freehold
Tax & Legal InformationGet tax and legal details applicable to 10317 106 Street
- Tax Lot: 76
- Tax Year: 2024
- Tax Block: 21
- Parcel Number: 0011400215
- Tax Annual Amount: 3647.42
- Zoning Description: R-1
Room Dimensions

This listing content provided by REALTOR.ca
has
been licensed by REALTOR®
members of The Canadian Real Estate Association
members of The Canadian Real Estate Association
Nearby Listings Stat
Active listings
6
Min Price
$185,000
Max Price
$1,179,000
Avg Price
$460,533
Days on Market
244 days
Sold listings
1
Min Sold Price
$209,900
Max Sold Price
$209,900
Avg Sold Price
$209,900
Days until Sold
38 days
Additional Information about 10317 106 Street












































