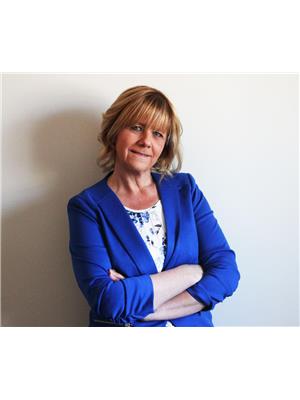10513 106 Street, High Level
- Bedrooms: 4
- Bathrooms: 2
- Living area: 1004 square feet
- Type: Residential
- Added: 41 days ago
- Updated: 1 days ago
- Last Checked: 10 hours ago
BACK ON THE MARKET !!!! NO fault to the home ! Such an amazing price and location, loaded with character and charm, within walking distance to parks, schools, and shopping !! This SUN-SATIONAL home has natural sunlight pouring in through the huge front window . It has everything you are looking for in a wonderful home to call home and more. Not too often do homes come onto the market that include a set-up for a downstairs kitchen area with a bedroom and 3-piece bath, well GUESS WHAT ?? This home does! Walking in the door you are greeted by a beautiful living room complete with a fireplace for those cooler Northern evenings. The Kitchen boasts plenty of cabinetry, flowing into the eat-in dining area for the sit-down day to day meals to reconnect with your loved ones . There are 2 bedrooms down the hall as well as the main bath, while the Primary Suite boasts great sized closets . The lower level offers a wonderful workout area, family room , laundry area, and a fabulous storage space. The fully over-sized landscaped yard is perfect for the four-legged family members or the little ones to burn off energy, while you sit back and watch them from the huge covered porch. This charming home is guaranteed to put a smile on your face. Add to this the garage to keep the car out of the elements, along with the large drive way big enough for any RV! . Do not miss out, book your viewing today ! (id:1945)
powered by

Show
More Details and Features
Property DetailsKey information about 10513 106 Street
- Cooling: None
- Heating: Forced air
- Stories: 1
- Year Built: 1987
- Structure Type: House
- Exterior Features: Vinyl siding
- Foundation Details: Poured Concrete
- Architectural Style: Bungalow
Interior FeaturesDiscover the interior design and amenities
- Basement: Finished, Full
- Flooring: Laminate, Carpeted, Ceramic Tile, Linoleum
- Appliances: Washer, Refrigerator, Stove, Dryer
- Living Area: 1004
- Bedrooms Total: 4
- Fireplaces Total: 1
- Above Grade Finished Area: 1004
- Above Grade Finished Area Units: square feet
Exterior & Lot FeaturesLearn about the exterior and lot specifics of 10513 106 Street
- Lot Features: Back lane
- Lot Size Units: square meters
- Parking Total: 4
- Parking Features: Detached Garage, Parking Pad
- Lot Size Dimensions: 573.19
Location & CommunityUnderstand the neighborhood and community
- Common Interest: Freehold
Tax & Legal InformationGet tax and legal details applicable to 10513 106 Street
- Tax Lot: 93
- Tax Year: 2024
- Tax Block: 21
- Parcel Number: 0011436235
- Tax Annual Amount: 2856.82
- Zoning Description: R-1
Room Dimensions

This listing content provided by REALTOR.ca
has
been licensed by REALTOR®
members of The Canadian Real Estate Association
members of The Canadian Real Estate Association
Nearby Listings Stat
Active listings
7
Min Price
$127,000
Max Price
$284,900
Avg Price
$215,529
Days on Market
59 days
Sold listings
0
Min Sold Price
$0
Max Sold Price
$0
Avg Sold Price
$0
Days until Sold
days
Additional Information about 10513 106 Street


































