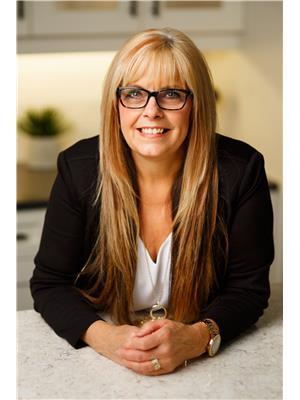55 University Park Drive, Regina
- Bedrooms: 4
- Bathrooms: 4
- Living area: 1965 square feet
- Type: Residential
- Added: 51 days ago
- Updated: 6 days ago
- Last Checked: 20 hours ago
Welcome to this exquisite home located in the desirable University Park neighborhood. Upon entering, you’ll be greeted by a spacious living room that flows seamlessly into a cozy family room and an elegant dining room. The kitchen is a chef's dream, filled with ample cabinets for all your storage needs. The main floor also features a convenient two-piece bathroom and a laundry area. As you make your way to the second floor, you'll find four generously sized bedrooms, all with plush carpet flooring. This floor also includes two full four-piece bathrooms, ensuring comfort and convenience for your family. The basement offers a large recreation room and den perfect for entertaining or relaxing, along with a storage room and a three-piece bathroom. The exterior of the home has a front and backyard filled with trees and plants. The property also includes a double attached garage. Located on a wide, main road in University Park, this home is close to parks, gardens, and all essential amenities. Everything you need is just a stone's throw away. (id:1945)
powered by

Property Details
- Heating: Forced air
- Stories: 2
- Year Built: 1975
- Structure Type: House
- Architectural Style: 2 Level
Interior Features
- Basement: Finished, Full
- Appliances: Washer, Refrigerator, Dishwasher, Stove, Dryer, Microwave, Garage door opener remote(s)
- Living Area: 1965
- Bedrooms Total: 4
Exterior & Lot Features
- Lot Features: Treed, Rectangular
- Lot Size Units: square feet
- Parking Features: Attached Garage, Parking Space(s)
- Lot Size Dimensions: 6714.00
Location & Community
- Common Interest: Freehold
Tax & Legal Information
- Tax Year: 2024
- Tax Annual Amount: 4098
Room Dimensions
This listing content provided by REALTOR.ca has
been licensed by REALTOR®
members of The Canadian Real Estate Association
members of The Canadian Real Estate Association

















