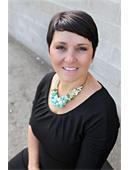1212 98th Street, North Battleford
- Bedrooms: 3
- Bathrooms: 1
- Living area: 712 square feet
- Type: Residential
- Added: 29 days ago
- Updated: 29 days ago
- Last Checked: 6 hours ago
Charming West Side Gem in North Battleford Welcome to this cozy and inviting 3-bedroom, 1-bathroom home nestled in the highly sought-after West side of North Battleford. This home beautifully blends classic charm with modern conveniences, featuring original hardwood floors that run throughout the entire house, adding warmth and character to every room. The main floor boasts a semi open-concept layout, perfect for entertaining and family gatherings. The kitchen and dining room flow seamlessly together, making it easy to prepare meals while staying connected with guests. The spacious living room is bathed in natural light, creating a bright and airy atmosphere that’s perfect for relaxation. Also on the main floor, you’ll find a generous bedroom, a 4-piece bathroom, and a large mudroom with laundry, offering convenience and practicality. Upstairs, you’ll discover two additional bedrooms located across the hall from one another, providing privacy and comfort. One of the bedrooms features a large closet, offering ample storage space. Step outside to enjoy the fully fenced yard, perfect for pets and outdoor activities. There’s also a handy shed for all your gardening tools and outdoor equipment. Parking is a breeze with two designated spots located at the back of the property. This home is ideal for first-time buyers, small families, or anyone looking to downsize. Don’t miss out on this opportunity to own a piece of North Battleford’s desirable West side. Schedule your viewing today! (id:1945)
powered by

Property Details
- Heating: Forced air, Natural gas
- Stories: 1.5
- Year Built: 1945
- Structure Type: House
Interior Features
- Appliances: Washer, Refrigerator, Stove, Dryer, Storage Shed, Window Coverings
- Living Area: 712
- Bedrooms Total: 3
Exterior & Lot Features
- Lot Features: Treed, Rectangular
- Lot Size Units: square feet
- Parking Features: None, Parking Space(s), Gravel
- Lot Size Dimensions: 6000.00
Location & Community
- Common Interest: Freehold
Tax & Legal Information
- Tax Year: 2024
- Tax Annual Amount: 1920
Room Dimensions
This listing content provided by REALTOR.ca has
been licensed by REALTOR®
members of The Canadian Real Estate Association
members of The Canadian Real Estate Association















