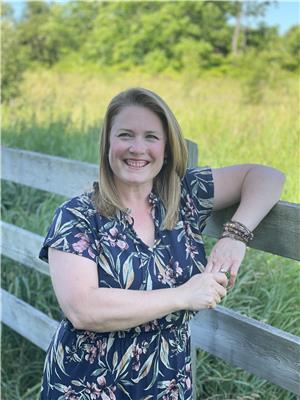361232 Concession Road 16, Georgian Bluffs
- Bedrooms: 2
- Bathrooms: 1
- Living area: 925 square feet
- Type: Residential
- Added: 58 days ago
- Updated: 57 days ago
- Last Checked: 13 hours ago
Escape to the tranquility of country living with this charming 2-bedroom home featuring a detached 26x30 shop and additional living quarters above. Nestled on 5 expansive acres, this property offers a prime opportunity for homesteaders or anyone in search of a serene country retreat. (id:1945)
powered by

Property Details
- Cooling: Central air conditioning
- Heating: Forced air, Propane
- Stories: 1.5
- Structure Type: House
- Exterior Features: Vinyl siding
- Foundation Details: Stone
Interior Features
- Basement: Unfinished, Full
- Appliances: Washer, Refrigerator, Dryer, Window Coverings
- Living Area: 925
- Bedrooms Total: 2
- Above Grade Finished Area: 925
- Above Grade Finished Area Units: square feet
- Above Grade Finished Area Source: Owner
Exterior & Lot Features
- Lot Features: Country residential
- Water Source: Drilled Well
- Parking Total: 10
- Parking Features: Detached Garage
Location & Community
- Directions: Highway 6 from Hepworth travel north to Clavering turn right keep to the left at fork. Property just past Lisk sideroad on the right.
- Common Interest: Freehold
- Subdivision Name: Georgian Bluffs
- Community Features: School Bus
Utilities & Systems
- Sewer: Septic System
Tax & Legal Information
- Tax Annual Amount: 1970
- Zoning Description: AG & EP
Room Dimensions
This listing content provided by REALTOR.ca has
been licensed by REALTOR®
members of The Canadian Real Estate Association
members of The Canadian Real Estate Association


















