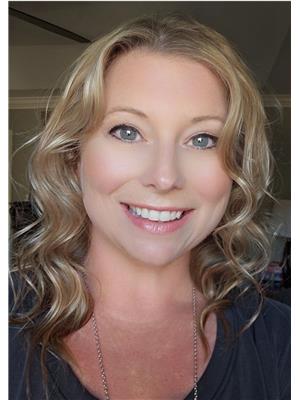418 County Road 34 West, Kingsville
- Bedrooms: 3
- Bathrooms: 3
- Living area: 2690 square feet
- Type: Residential
- Added: 14 days ago
- Updated: 13 days ago
- Last Checked: 19 hours ago
Welcome to life on The Ridge. Amine Construction presents this fully custom approx. 2690 sq ft ranch with walkout basement. Situated on almost 9/10th's of an acre with a unique elevated vantage point from the ridge. 300 truck loads of earth and 100 retaining wall blocks were used to create the gradual graded slope from the front to the back of the property. The home features open concept living with kitchen w/ pantry, living room w/ fireplace, a dining room and breakfast area. The east wing features two bedrooms with full washroom while the west wing of the house allows for primary bedroom with ensuite/walk in closet, laundry, mudroom and powder room. The basement mimics the upstairs with 9 ft ceilings, adding to its impressive square footage. Pair this with a covered porch and at grade patio for entertaining and this home can equally impress the country folk to the city slickers alike. (id:1945)
powered by

Property DetailsKey information about 418 County Road 34 West
- Cooling: Central air conditioning
- Heating: Forced air, Natural gas, Furnace
- Stories: 1
- Structure Type: House
- Exterior Features: Brick, Stone, Concrete/Stucco
- Foundation Details: Concrete
- Architectural Style: Ranch
Interior FeaturesDiscover the interior design and amenities
- Flooring: Hardwood, Ceramic/Porcelain
- Living Area: 2690
- Bedrooms Total: 3
- Fireplaces Total: 1
- Bathrooms Partial: 1
- Fireplace Features: Gas, Direct vent
- Above Grade Finished Area: 2690
- Above Grade Finished Area Units: square feet
Exterior & Lot FeaturesLearn about the exterior and lot specifics of 418 County Road 34 West
- Lot Features: Double width or more driveway, Front Driveway
- Parking Features: Garage
- Lot Size Dimensions: 130X300
Location & CommunityUnderstand the neighborhood and community
- Common Interest: Freehold
- Street Dir Suffix: West
Utilities & SystemsReview utilities and system installations
- Sewer: Septic System
Tax & Legal InformationGet tax and legal details applicable to 418 County Road 34 West
- Tax Year: 2024
- Zoning Description: A
Room Dimensions

This listing content provided by REALTOR.ca
has
been licensed by REALTOR®
members of The Canadian Real Estate Association
members of The Canadian Real Estate Association
Nearby Listings Stat
Active listings
1
Min Price
$1,599,900
Max Price
$1,599,900
Avg Price
$1,599,900
Days on Market
13 days
Sold listings
0
Min Sold Price
$0
Max Sold Price
$0
Avg Sold Price
$0
Days until Sold
days
Nearby Places
Additional Information about 418 County Road 34 West


















































