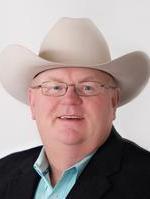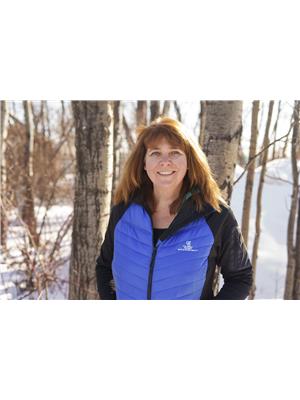4803 47 Street, Hardisty
- Bedrooms: 3
- Bathrooms: 3
- Living area: 1336 square feet
- Type: Residential
- Added: 30 days ago
- Updated: 25 days ago
- Last Checked: 12 hours ago
Welcome to 4803 47 St, an exceptional corner-lot bi-level home that truly stands out. Surrounded by beautiful trees, this property features a double garage and a concrete walkway leading to a fenced backyard. Enjoy your time on the covered, screened deck—an ideal spot for relaxing in the shade while surrounded by lush vegetation.Step inside to discover a spacious living room highlighted by a cozy wood-burning fireplace, perfect for those winter nights. The main floor boasts a primary bedroom with a convenient 2-piece ensuite, along with two additional bedrooms and a well-appointed 4-piece bathroom across the hall. Natural light floods the space, creating a warm and inviting atmosphere. The generously sized kitchen offers ample cupboard space, making it a dream for home chefs.The lower level features a versatile living/games room with yet another wood-burning fireplace, enhancing the home's charm. This level also includes a well-designed bedroom with a walk-through closet and direct access to the garage. For added comfort and convenience, this home is equipped with a water-softening system. Don’t miss the chance to make this remarkable property your own! (id:1945)
powered by

Property DetailsKey information about 4803 47 Street
- Cooling: None
- Heating: Forced air, Natural gas
- Year Built: 1978
- Structure Type: House
- Exterior Features: Concrete
- Foundation Details: Poured Concrete
- Architectural Style: Bi-level
- Construction Materials: Poured concrete
Interior FeaturesDiscover the interior design and amenities
- Basement: Partially finished, Full
- Flooring: Laminate, Carpeted, Vinyl
- Appliances: Refrigerator, Dishwasher, Stove, Microwave, Washer & Dryer
- Living Area: 1336
- Bedrooms Total: 3
- Fireplaces Total: 2
- Bathrooms Partial: 1
- Above Grade Finished Area: 1336
- Above Grade Finished Area Units: square feet
Exterior & Lot FeaturesLearn about the exterior and lot specifics of 4803 47 Street
- Lot Size Units: square feet
- Parking Total: 5
- Parking Features: Attached Garage, Concrete
- Lot Size Dimensions: 7200.00
Location & CommunityUnderstand the neighborhood and community
- Common Interest: Freehold
- Community Features: Golf Course Development, Lake Privileges, Fishing
Tax & Legal InformationGet tax and legal details applicable to 4803 47 Street
- Tax Lot: 1
- Tax Year: 2024
- Tax Block: 23
- Parcel Number: 0019949890
- Tax Annual Amount: 1882
- Zoning Description: R1
Room Dimensions

This listing content provided by REALTOR.ca
has
been licensed by REALTOR®
members of The Canadian Real Estate Association
members of The Canadian Real Estate Association
Nearby Listings Stat
Active listings
3
Min Price
$139,000
Max Price
$556,000
Avg Price
$285,000
Days on Market
136 days
Sold listings
1
Min Sold Price
$399,900
Max Sold Price
$399,900
Avg Sold Price
$399,900
Days until Sold
72 days
Nearby Places
Additional Information about 4803 47 Street































