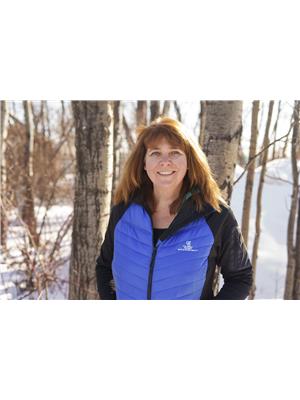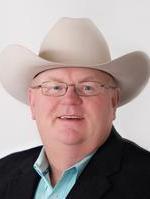4840 48 Street, Hardisty
- Bedrooms: 4
- Bathrooms: 2
- Living area: 1224 square feet
- Type: Residential
- Added: 105 days ago
- Updated: 79 days ago
- Last Checked: 14 hours ago
This delightful 1,224 square foot bungalow in the welcoming community of Hardisty is the perfect blend of comfort, convenience, and space for your family. The main floor features three spacious and bright bedrooms, ideal for accommodating your family or guests. The large living room, filled with natural light, provides a perfect space for relaxing and entertaining. The generously sized eat-in kitchen is designed for family meals and gatherings, offering abundant storage cupboards to keep everything neatly organized. Convenience is key with the main floor laundry room located just off the kitchen, complete with ample storage space. This area also provides easy access to a separate side entrance, which leads directly to the basement. The basement includes an additional bedroom, offering privacy and extra living space. The exterior of the property boasts a detached 2-car garage, measuring 22 x 24, with a concrete floor—perfect for parking, storage, or even a workshop. Situated on a generous 50 x 120 corner lot, this home offers extra privacy and space, with plenty of room for outdoor activities or future landscaping. With its flowing layout and thoughtful design, this charming Hardisty bungalow is an excellent choice for families or anyone looking to enjoy the tranquility of small-town living. (id:1945)
powered by

Property DetailsKey information about 4840 48 Street
- Cooling: None
- Heating: Forced air
- Stories: 1
- Year Built: 1965
- Structure Type: House
- Exterior Features: Brick, Vinyl siding
- Foundation Details: Block
- Architectural Style: Bungalow
Interior FeaturesDiscover the interior design and amenities
- Basement: Partially finished, Full, Separate entrance
- Flooring: Concrete, Laminate, Other
- Appliances: Washer, Refrigerator, Dishwasher, Stove, Dryer, Window Coverings
- Living Area: 1224
- Bedrooms Total: 4
- Above Grade Finished Area: 1224
- Above Grade Finished Area Units: square feet
Exterior & Lot FeaturesLearn about the exterior and lot specifics of 4840 48 Street
- Lot Features: See remarks, Back lane
- Lot Size Units: square feet
- Parking Total: 4
- Parking Features: Detached Garage
- Lot Size Dimensions: 6000.00
Location & CommunityUnderstand the neighborhood and community
- Common Interest: Freehold
- Subdivision Name: Hardisty
- Community Features: Golf Course Development, Lake Privileges
Tax & Legal InformationGet tax and legal details applicable to 4840 48 Street
- Tax Lot: 13 AND 14
- Tax Year: 2024
- Tax Block: 19
- Parcel Number: 0016006744
- Tax Annual Amount: 1888.58
- Zoning Description: R1
Room Dimensions

This listing content provided by REALTOR.ca
has
been licensed by REALTOR®
members of The Canadian Real Estate Association
members of The Canadian Real Estate Association
Nearby Listings Stat
Active listings
4
Min Price
$189,900
Max Price
$475,000
Avg Price
$273,225
Days on Market
77 days
Sold listings
0
Min Sold Price
$0
Max Sold Price
$0
Avg Sold Price
$0
Days until Sold
days
Nearby Places
Additional Information about 4840 48 Street




































