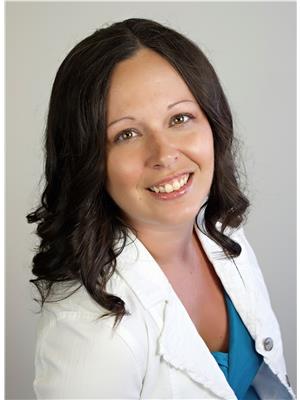18145 St Laurent Boulevard, Cornwall
- Bedrooms: 4
- Bathrooms: 4
- Type: Residential
- Added: 12 days ago
- Updated: 12 days ago
- Last Checked: 1 days ago
Spectacular two-story, ultra-modern home boasting 1954 sq/ft, with 3+1 bedrooms and 3.5 baths in prestigious Place St.Laurent is calling! Featuring a spacious foyer, living room with a gas fireplace, and a convenient half bath. Breathtaking open-concept kitchen/dining area is ideal for hosting. Beautifully landscaped backyard features privacy fencing, Trex composite deck, patio, and manicured lawn, ideal for entertaining. Upstairs is the primary bedroom with ensuite, 2 additional bedrooms, laundry, and a family bath. The home is equipped with a state-of-the-art Control 4 Audio Video System. The fully finished basement includes a large rec room, office, and full bathroom. A heated 23x23 double car garage provides ample space with overhead storage and an additional garage door leading to the rear yard. Close to Cornwall Golf & Country Club, Place St.Laurent also offers exceptional amenities like river access, a community dock, a waterfront park, and trails for biking and nature walks. (id:1945)
powered by

Property Details
- Cooling: Central air conditioning
- Heating: Forced air, Natural gas
- Stories: 2
- Year Built: 2016
- Structure Type: House
- Exterior Features: Stone
- Building Area Total: 1954
- Foundation Details: Poured Concrete
Interior Features
- Basement: Finished, Full
- Flooring: Tile, Hardwood
- Appliances: Washer, Refrigerator, Dishwasher, Wine Fridge, Stove, Dryer, Hood Fan
- Bedrooms Total: 4
- Fireplaces Total: 1
- Bathrooms Partial: 1
Exterior & Lot Features
- Water Source: Municipal water
- Parking Total: 6
- Parking Features: Attached Garage
- Lot Size Dimensions: 69.98 ft X 110 ft
Location & Community
- Common Interest: Freehold
Utilities & Systems
- Sewer: Municipal sewage system
- Utilities: Fully serviced
Tax & Legal Information
- Tax Year: 2023
- Parcel Number: 671280329
- Tax Annual Amount: 6251
- Zoning Description: R1
Room Dimensions
This listing content provided by REALTOR.ca has
been licensed by REALTOR®
members of The Canadian Real Estate Association
members of The Canadian Real Estate Association















