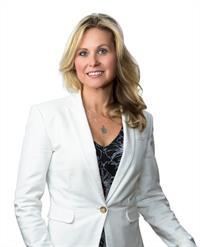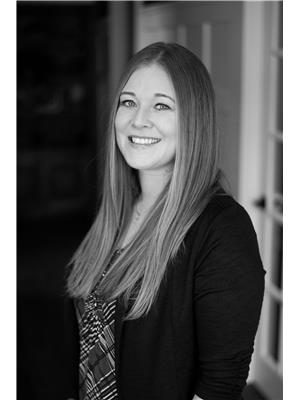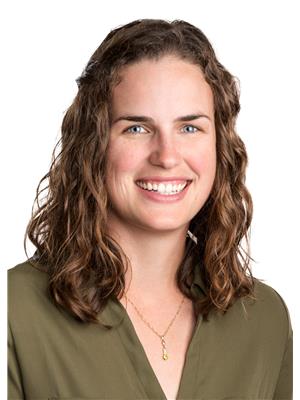1021 3rd Street, Keremeos
- Bedrooms: 3
- Bathrooms: 2
- Living area: 1404 square feet
- Type: Residential
- Added: 151 days ago
- Updated: 28 days ago
- Last Checked: 18 hours ago
Last home remaining in this Phase! Brand new, contemporary rancher located on a corner lot, offering the convenience of main floor living. This beautifully designed, 3 bed, 2 bath home features solid surface counter tops, vinyl plank flooring throughout and 9' ceilings to add a touch of elegance & spaciousness to the interior. The well-appointed kitchen boasts a large sit-up island and opens to the generous living/dining area creating an ideal space for entertaining. The master bedroom offers a luxurious 3-piece ensuite and a walk-in closet. Additional highlights include ample windows to keep the space naturally bright, a 4' crawl space for extra storage, a covered back patio with gas BBQ hookup and a double detached heated garage. All this surrounded by breathtaking mountain views! With its low maintenance landscaped yard and 2-5-10 yr home warranty coverage, this property is the perfect blend of comfort and style. Don't miss out on this exceptional opportunity. Come view today! (id:1945)
powered by

Property DetailsKey information about 1021 3rd Street
Interior FeaturesDiscover the interior design and amenities
Exterior & Lot FeaturesLearn about the exterior and lot specifics of 1021 3rd Street
Location & CommunityUnderstand the neighborhood and community
Utilities & SystemsReview utilities and system installations
Tax & Legal InformationGet tax and legal details applicable to 1021 3rd Street
Room Dimensions

This listing content provided by REALTOR.ca
has
been licensed by REALTOR®
members of The Canadian Real Estate Association
members of The Canadian Real Estate Association
Nearby Listings Stat
Active listings
19
Min Price
$275,000
Max Price
$998,000
Avg Price
$566,937
Days on Market
91 days
Sold listings
3
Min Sold Price
$534,000
Max Sold Price
$624,000
Avg Sold Price
$577,667
Days until Sold
136 days
Nearby Places
Additional Information about 1021 3rd Street
















