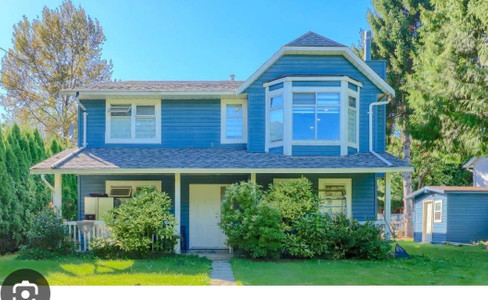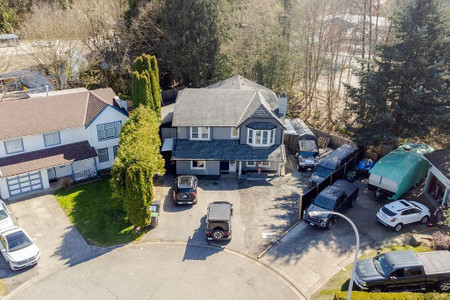1571 136 Street, Surrey
- Bedrooms: 5
- Bathrooms: 6
- Living area: 4229 square feet
- Type: Residential
- Added: 59 days ago
- Updated: 19 days ago
- Last Checked: 20 hours ago
Beautifully built with quality craftsmanship, this elegant open concept home located in Ocean Park is situated on a large 8,907 sq.ft lot with a fully-fenced West facing backyard. Air-conditioned and flooded with natural light, this 5 bed + den / 6 bath home features a gourmet kitchen with oversized central island, JennAir SS appliances, and wok kitchen. Kitchen & family room open up to your private backyard, with a fully covered deck & built-in hot tub. Upstairs, you will find 4 spacious bedrooms, each with a dedicated ensuite bathroom. Primary bedroom has vaulted ceilings & peekaboo ocean view. Unwind in the media room complete with a full wet bar. One bedroom suite with separate private access located at the back corner of the home. Minutes walk to Ray Shepherd Elem. & walking distance to the ocean! Open House Saturday Nov 2, 2-4pm (id:1945)
powered by

Property DetailsKey information about 1571 136 Street
- Cooling: Air Conditioned
- Heating: Heat Pump, Forced air, Natural gas
- Year Built: 2015
- Structure Type: House
- Architectural Style: 2 Level
Interior FeaturesDiscover the interior design and amenities
- Basement: None
- Appliances: Washer, Refrigerator, Hot Tub, Dishwasher, Wine Fridge, Stove, Dryer, Alarm System, Wet Bar
- Living Area: 4229
- Bedrooms Total: 5
- Fireplaces Total: 2
Exterior & Lot FeaturesLearn about the exterior and lot specifics of 1571 136 Street
- Water Source: Municipal water
- Lot Size Units: square feet
- Parking Total: 6
- Parking Features: Garage
- Building Features: Whirlpool
- Lot Size Dimensions: 8907
Location & CommunityUnderstand the neighborhood and community
- Common Interest: Freehold
Utilities & SystemsReview utilities and system installations
- Sewer: Sanitary sewer, Storm sewer
- Utilities: Water, Natural Gas, Electricity
Tax & Legal InformationGet tax and legal details applicable to 1571 136 Street
- Tax Year: 2024
- Tax Annual Amount: 9362.93
Additional FeaturesExplore extra features and benefits
- Security Features: Security system

This listing content provided by REALTOR.ca
has
been licensed by REALTOR®
members of The Canadian Real Estate Association
members of The Canadian Real Estate Association
Nearby Listings Stat
Active listings
9
Min Price
$2,599,000
Max Price
$5,780,000
Avg Price
$3,404,654
Days on Market
57 days
Sold listings
4
Min Sold Price
$2,997,000
Max Sold Price
$4,388,000
Avg Sold Price
$3,468,700
Days until Sold
109 days
Nearby Places
Additional Information about 1571 136 Street



















































