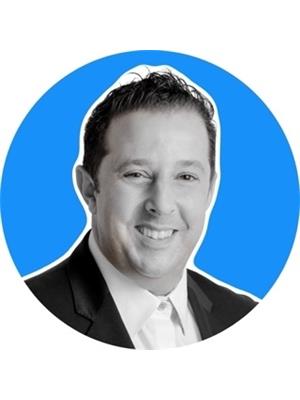12493 63 Avenue, Surrey
- Bedrooms: 7
- Bathrooms: 6
- Living area: 4110 square feet
- Type: Residential
- Added: 21 days ago
- Updated: 2 days ago
- Last Checked: 14 hours ago
Welcome to the prestigious Boundary Park neighborhood! Pride of ownership is evident throughout this stunning home, with recent updates and thoughtful renovations including a beautiful kitchen, paired with quartz countertops and S/S appliances, new roof and insulation, furnace, laminate flooring & EV charger. This versatile property offers an impressive layout featuring 5 bedrooms for upstairs use, including two bedrooms on the main floor + bonus 2-bedroom mortgage helper (potential to add another bedroom) downstairs with its own laundry and a separate entrance. Located steps away from top-rated schools, parks, and everyday amenities. This is a rare opportunity to own a move-in ready gem in Boundary Park! Call today to schedule your private tour! OPEN HOUSE: NOV 23rd & 24th (2:00-4:00PM) (id:1945)
powered by

Property DetailsKey information about 12493 63 Avenue
- Heating: Forced air
- Year Built: 1989
- Structure Type: House
- Architectural Style: Other, 3 Level
- Neighborhood: Boundary Park
- Total Bedrooms: 5
- Main Floor Bedrooms: 2
- Mortgage Helper Bedrooms: 2
- Potential Additional Bedroom: 1
- Separate Entrance: true
- Laundry: own laundry in mortgage helper
Interior FeaturesDiscover the interior design and amenities
- Appliances: Washer, Refrigerator, Central Vacuum, Dishwasher, Stove, Dryer, Microwave, Alarm System, Storage Shed, Garage door opener, Jetted Tub
- Living Area: 4110
- Bedrooms Total: 7
- Fireplaces Total: 2
- Kitchen: Countertops: Quartz, Appliances: Stainless Steel
- Flooring: Laminate
Exterior & Lot FeaturesLearn about the exterior and lot specifics of 12493 63 Avenue
- Water Source: Municipal water
- Lot Size Units: square feet
- Parking Total: 7
- Parking Features: Garage
- Lot Size Dimensions: 7105
- Roof: New
Location & CommunityUnderstand the neighborhood and community
- Common Interest: Freehold
- Proximity To Schools: steps away from top-rated schools
- Nearby Amenities: parks and everyday amenities
Business & Leasing InformationCheck business and leasing options available at 12493 63 Avenue
- Mortgage Helper Availability: true
Utilities & SystemsReview utilities and system installations
- Sewer: Sanitary sewer, Storm sewer
- Utilities: Water, Natural Gas, Electricity
- Furnace: New
- Insulation: New
- EV Charger: true
Tax & Legal InformationGet tax and legal details applicable to 12493 63 Avenue
- Tax Year: 2024
- Tax Annual Amount: 6392.05
Additional FeaturesExplore extra features and benefits
- Security Features: Security system, Smoke Detectors
- Move In Ready: true
- Open House Dates: Nov 02nd & 03rd (1:00-4:00pm)

This listing content provided by REALTOR.ca
has
been licensed by REALTOR®
members of The Canadian Real Estate Association
members of The Canadian Real Estate Association
Nearby Listings Stat
Active listings
22
Min Price
$1,595,000
Max Price
$3,688,000
Avg Price
$2,040,062
Days on Market
69 days
Sold listings
5
Min Sold Price
$1,799,879
Max Sold Price
$2,599,999
Avg Sold Price
$2,189,775
Days until Sold
120 days
Nearby Places
Additional Information about 12493 63 Avenue



















































