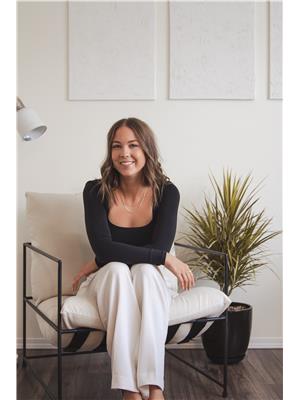3105 South Main Street Unit 222, Penticton
- Bedrooms: 2
- Bathrooms: 2
- Living area: 1132 square feet
- Type: Residential
- Added: 3 days ago
- Updated: 2 days ago
- Last Checked: 21 hours ago
Very clean double wide mobile home in Caravilla Estates where you own the land and strata fees are reasonable! Comfortable and secure living in this beautiful 55+ community where you own your land and can skip the pad rent! This property offers low monthly fees and access to great amenities like a pool and a clubhouse, just steps away from your door. There has been numerous updates over the past several years which includes; roof, most windows, kitchen counters and sink, flooring, molding, painting, lighting, blinds and furnace and A/C. Spacious covered deck with attached storage room and workshop. Underground irrigation. Located just a 10-minute walk from Skaha Beach and close to local restaurants entertainment, hospital and amenities. Strata fee is $161.00/month, no pets permitted. (id:1945)
powered by

Property Details
- Roof: Asphalt shingle, Unknown
- Cooling: Central air conditioning
- Heating: Forced air, See remarks
- Stories: 1
- Year Built: 1979
- Structure Type: House
- Exterior Features: Other
- Foundation Details: None
Interior Features
- Appliances: Washer, Refrigerator, Range - Electric, Dishwasher, Dryer
- Living Area: 1132
- Bedrooms Total: 2
Exterior & Lot Features
- View: Mountain view
- Lot Features: Level lot
- Water Source: Municipal water
- Lot Size Units: acres
- Parking Total: 1
- Pool Features: Indoor pool
- Parking Features: Carport, See Remarks
- Lot Size Dimensions: 0.1
Location & Community
- Common Interest: Condo/Strata
- Community Features: Pets not Allowed, Rural Setting, Seniors Oriented
Property Management & Association
- Association Fee: 167
Utilities & Systems
- Sewer: Municipal sewage system
Tax & Legal Information
- Zoning: Unknown
- Parcel Number: 002-533-367
- Tax Annual Amount: 2445
Room Dimensions
This listing content provided by REALTOR.ca has
been licensed by REALTOR®
members of The Canadian Real Estate Association
members of The Canadian Real Estate Association

















