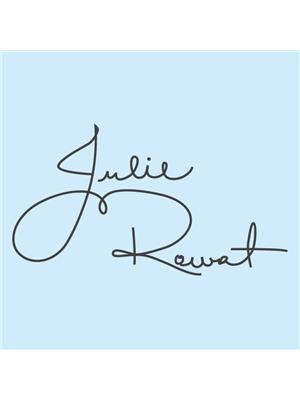1290 St Paul Street Unit 505, Kelowna
- Bedrooms: 2
- Bathrooms: 1
- Living area: 664 square feet
- Type: Apartment
- Added: 7 days ago
- Updated: 6 days ago
- Last Checked: 10 hours ago
Welcome to SOLE on St. Paul Street. This TURN KEY 5th floor, north facing 2 bedroom 1 bath Junior suite looks over the Yoga House with views to Knox Mountain. This home has quartz counters, vinyl plank flooring, stainless appliances, washer, dryer and roller blinds. Smart spaces, edgy design and located in the heart of Kelowna's Cultural District and walking distance to the new UBCO downtown campus, library, pubs and restaurants .The 6th floor offers fitness facilities and a beautiful outdoor rooftop patio with a view to the lake; ideal for entertaining. Walk to all major amenities and the fabulous beaches of Okanagan Lake. Pet friendly building. Some rental restrictions. (id:1945)
powered by

Property DetailsKey information about 1290 St Paul Street Unit 505
- Roof: Steel, Unknown
- Cooling: Central air conditioning
- Heating: Forced air, Other
- Stories: 1
- Year Built: 2015
- Structure Type: Apartment
Interior FeaturesDiscover the interior design and amenities
- Flooring: Vinyl
- Living Area: 664
- Bedrooms Total: 2
- Fireplaces Total: 1
- Fireplace Features: Unknown, Decorative
Exterior & Lot FeaturesLearn about the exterior and lot specifics of 1290 St Paul Street Unit 505
- View: City view, Mountain view
- Lot Features: Central island, One Balcony
- Water Source: Municipal water
- Parking Total: 1
- Parking Features: Parkade
Location & CommunityUnderstand the neighborhood and community
- Common Interest: Freehold
Property Management & AssociationFind out management and association details
- Association Fee: 323.2
Utilities & SystemsReview utilities and system installations
- Sewer: Municipal sewage system
Tax & Legal InformationGet tax and legal details applicable to 1290 St Paul Street Unit 505
- Zoning: Unknown
- Parcel Number: 029-443-351
- Tax Annual Amount: 2074.48
Additional FeaturesExplore extra features and benefits
- Security Features: Sprinkler System-Fire, Smoke Detector Only
Room Dimensions
| Type | Level | Dimensions |
| Bedroom | Main level | 7'4'' x 8'2'' |
| Primary Bedroom | Main level | 8'9'' x 8'6'' |
| Full bathroom | Main level | 5' x 8'2'' |
| Dining room | Main level | 5'4'' x 6' |
| Living room | Main level | 19' x 8'2'' |
| Kitchen | Main level | 11'5'' x 11'1'' |

This listing content provided by REALTOR.ca
has
been licensed by REALTOR®
members of The Canadian Real Estate Association
members of The Canadian Real Estate Association
Nearby Listings Stat
Active listings
69
Min Price
$155,000
Max Price
$1,948,000
Avg Price
$671,942
Days on Market
99 days
Sold listings
29
Min Sold Price
$266,500
Max Sold Price
$1,144,000
Avg Sold Price
$552,124
Days until Sold
172 days














