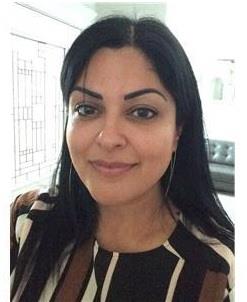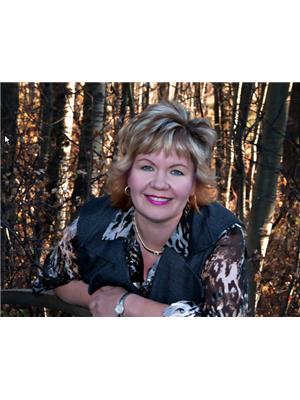12909 121 St Nw, Edmonton
- Bedrooms: 3
- Bathrooms: 2
- Living area: 119.33 square meters
- Type: Residential
- Added: 80 days ago
- Updated: 9 days ago
- Last Checked: 3 hours ago
The Grant McConachie House a rare and historically iconic 105 oyear old Edmonton property was built in old Dutch styling. Wonderfully preserved- featuring rich Douglas fir woodwork, copper plated heating vents, French doors, beautiful bay windows, clawfoot bathtub, hardwood flooring throughout. Upgrades include kitchen cabinetry, dishwasher, electrical, plumbing, weeping tile, low-E argon casement windows upstairs, exterior doors & locks, heating & vents, newer roof over veranda, shower added to main bath & plumbing upstairs, copper line, period correct steel & chrome faucets, beautiful gas fireplace (oak & tile) heated garage built 1998 (oversized trusses matched to scale with house). Situated on a large 580 square metre lot (50x125) the mature landscaping draws you to enjoy the covered front porch & the delightful spacious covered deck just off the kitchen. Fabulous lot for development down the road or enjoy this treasure for many years to come! (id:1945)
powered by

Property DetailsKey information about 12909 121 St Nw
Interior FeaturesDiscover the interior design and amenities
Exterior & Lot FeaturesLearn about the exterior and lot specifics of 12909 121 St Nw
Location & CommunityUnderstand the neighborhood and community
Tax & Legal InformationGet tax and legal details applicable to 12909 121 St Nw
Room Dimensions

This listing content provided by REALTOR.ca
has
been licensed by REALTOR®
members of The Canadian Real Estate Association
members of The Canadian Real Estate Association
Nearby Listings Stat
Active listings
65
Min Price
$150,000
Max Price
$699,900
Avg Price
$329,691
Days on Market
50 days
Sold listings
50
Min Sold Price
$165,000
Max Sold Price
$525,000
Avg Sold Price
$329,000
Days until Sold
48 days
Nearby Places
Additional Information about 12909 121 St Nw















