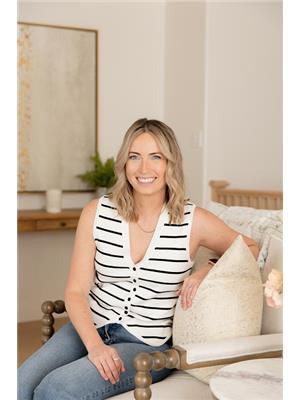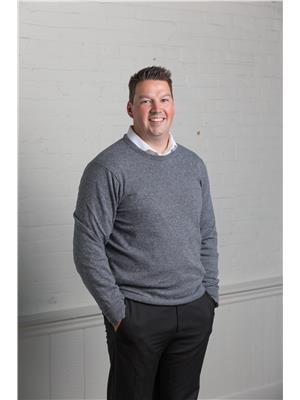874 Highway 7 A, Kawartha Lakes
- Bedrooms: 6
- Bathrooms: 3
- Type: Farm and Ranch
- Added: 50 days ago
- Updated: 49 days ago
- Last Checked: 16 days ago
Welcome to this gorgeous country estate w/ a totally renovated century home w/ custom addition on 147 acres in the highly sought after Bethany Hills. This spacious 3300 sq ft family home is set well back from the road providing ultimate privacy. Features of the home include pine & maple flooring, 6 bdrms including a large main floor primary suite, 3 baths, main floor laundry w/ access to garage, large eat-in kitchen w/ soapstone counters & breakfast bar, formal dining room and huge living room w/ fireplace. Sit on the wrap around porch and enjoy the panoramic views of the rolling hills, salt water pool, & pond! Numerous outbuildings include a century barn, Quonset hut, detached garage, large studio w/ in-floor heating and the feature building being a 36x36' fully insulated, heated workshop w/ 2pc bath, and a fully self-contained 1200 sq ft, 3 bdrm, 1 bath in-law suite above. There is approx 125 acres of clear & workable land w/ the balance being hardwood bush, and open area around home and out buildings. (id:1945)
powered by

Property Details
- Cooling: Central air conditioning
- Heating: Forced air, Propane
- Stories: 2
- Exterior Features: Wood
- Foundation Details: Stone, Concrete
Interior Features
- Basement: Unfinished, Full
- Flooring: Hardwood
- Appliances: Washer, Refrigerator, Satellite Dish, Dishwasher, Stove, Range, Dryer, Microwave, Window Coverings, Garage door opener, Garage door opener remote(s), Water Heater
- Bedrooms Total: 6
- Bathrooms Partial: 1
Exterior & Lot Features
- View: View
- Lot Features: Wooded area, Rolling
- Parking Total: 22
- Pool Features: Inground pool
- Parking Features: Attached Garage
- Lot Size Dimensions: 147 Acre
Location & Community
- Directions: Hwy 35 to Hwy 7A East
Utilities & Systems
- Sewer: Septic System
Tax & Legal Information
- Tax Annual Amount: 5674.28
- Zoning Description: RAH
Room Dimensions
This listing content provided by REALTOR.ca has
been licensed by REALTOR®
members of The Canadian Real Estate Association
members of The Canadian Real Estate Association














