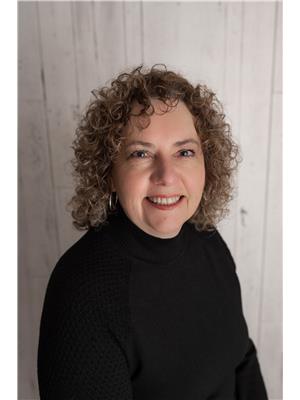37 Waite Road, Kawartha Lakes
- Bedrooms: 4
- Bathrooms: 3
- Type: Residential
- Added: 29 days ago
- Updated: 21 days ago
- Last Checked: 16 days ago
Charming Custom Bungaloft Situated On A Picturesque 11.53 Acres On Pigeon River. Private Paradise Featuring 2 Ponds, 2 Dams With Waterfalls, Walking Trails Through The Forest Around The Entire Property, 2 Fire Pits, Perennial Flower, Fruit, Vegetable, & Herb Gardens. A Gated 2nd Entrance Off The East Side Of The Property, Relax By The Pool And The Hot Tub On The Huge Flagstone Patio Overlooking The Pond And The Forest While Listening To All The Beautiful Sounds Of Mother Nature. Step Inside This Stunning Home To Enjoy An Updated Kitchen (2017) With A Large Centre Island, Pantry, And Subway Tile Backsplash. The Main Bathroom Renovated (2019) Featuring Double Sinks, Glass Shower And Soaker Tub. Large Principle Rooms With Lots Of Windows Overlooking The Property. 3 + 1 Bedroom, Large Finished Lower Level With A Rec Room, Bedroom, Exercise Room, 2 Pc. Bathroom, Lots Of Storage, And A Walk-Up To The Oversized Garage And Backyard. Potential In-Law Suite. Brand New Roof This Spring With An Amazing 50 year Warranty As Well As A 25 Year Labour Warranty. New UV Water Treatment Installed In August 2024. Quick Access To Hwy. 35 / 115 And Hwy. 407.
powered by

Property Details
- Cooling: Central air conditioning
- Heating: Forced air, Propane
- Stories: 1
- Structure Type: House
- Exterior Features: Brick, Stucco
- Foundation Details: Poured Concrete
Interior Features
- Basement: Finished, Walk-up, N/A
- Flooring: Hardwood, Laminate, Carpeted
- Appliances: Washer, Refrigerator, Hot Tub, Dishwasher, Stove, Dryer, Microwave, Garage door opener remote(s)
- Bedrooms Total: 4
- Fireplaces Total: 1
- Bathrooms Partial: 1
- Fireplace Features: Woodstove
Exterior & Lot Features
- Lot Features: Wooded area, Partially cleared
- Parking Total: 11
- Pool Features: Above ground pool
- Parking Features: Attached Garage
- Lot Size Dimensions: 560.69 FT ; 11.53 Acres, Irregular Shape
Location & Community
- Directions: Manvers Scugog & Waite
- Common Interest: Freehold
- Community Features: School Bus
Utilities & Systems
- Sewer: Septic System
Tax & Legal Information
- Tax Annual Amount: 4518
Room Dimensions
This listing content provided by REALTOR.ca has
been licensed by REALTOR®
members of The Canadian Real Estate Association
members of The Canadian Real Estate Association
















