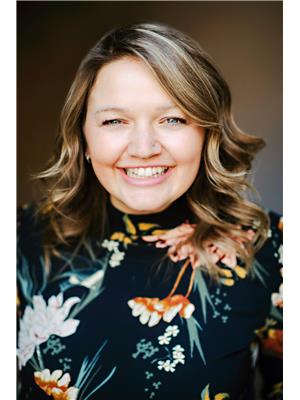469 Bluestream Road, Waterloo
- Bedrooms: 3
- Bathrooms: 2
- Living area: 2024.5 square feet
- Type: Residential
- Added: 7 days ago
- Updated: 3 days ago
- Last Checked: 4 hours ago
Welcome to 469 Bluestream Road! Situated in the desirable Wateroo neighbourhood, this family home has a lot to offer; meticulously kept with modern updates. Open concept Kitchen offers stainless steel appliances and granite countertops. The sunken Family room with walk out on the deck gives easy access to fully fenced yard. Upstairs features 3 bedrooms and updated bathroom. You will find a Rec Room and an office room in the basement as well as part unfinished space for storage; utility room and laundry space. There are many updates and improvements to this home throughout the years of ownership; porcelain tiles, modern flooring, modern staircases, attractive light fixtures on main floor, renovated main bathroom and more. Definitely a must see and move-in ready home. Perfectly located in a mature, quiet neighbourhood yet close to shopping (walk to Conestoga Mall), schools, quick access to major highway, parks and all amenities you need. Book your showing today ! (id:1945)
powered by

Property Details
- Cooling: Central air conditioning
- Heating: Forced air, Natural gas
- Stories: 2
- Year Built: 1983
- Structure Type: House
- Exterior Features: Vinyl siding, Brick Veneer
- Foundation Details: Poured Concrete
- Architectural Style: 2 Level
Interior Features
- Basement: Partially finished, Full
- Appliances: Washer, Refrigerator, Water softener, Central Vacuum, Dishwasher, Stove, Dryer, Freezer, Central Vacuum - Roughed In, Hood Fan, Window Coverings, Garage door opener, Microwave Built-in
- Living Area: 2024.5
- Bedrooms Total: 3
- Fireplaces Total: 1
- Bathrooms Partial: 1
- Fireplace Features: Electric, Other - See remarks
- Above Grade Finished Area: 1427.5
- Below Grade Finished Area: 597
- Above Grade Finished Area Units: square feet
- Below Grade Finished Area Units: square feet
- Above Grade Finished Area Source: Other
- Below Grade Finished Area Source: Other
Exterior & Lot Features
- Lot Features: Paved driveway, Sump Pump, Automatic Garage Door Opener
- Water Source: Municipal water
- Parking Total: 3
- Parking Features: Attached Garage
Location & Community
- Directions: FROM DAVENPORT RD TURN INTO FOXHUNT RD., THEN FIRST RIGHT ONTO BLUESTREAM
- Common Interest: Freehold
- Subdivision Name: 118 - Colonial Acres/East Bridge
- Community Features: Quiet Area, School Bus
Utilities & Systems
- Sewer: Municipal sewage system
Tax & Legal Information
- Tax Annual Amount: 5637
- Zoning Description: R1
Room Dimensions
This listing content provided by REALTOR.ca has
been licensed by REALTOR®
members of The Canadian Real Estate Association
members of The Canadian Real Estate Association

















