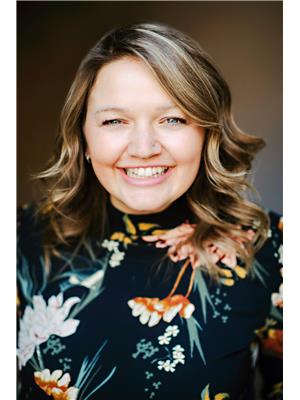222 Old Country Place, Kitchener
- Bedrooms: 3
- Bathrooms: 2
- Living area: 2994.19 square feet
- Type: Residential
- Added: 2 days ago
- Updated: 23 hours ago
- Last Checked: 15 hours ago
Nestled on a serene, private court, this stunning one-owner bungalow is a rare gem, boasting immaculate condition and thoughtful design. With its impressive curb appeal and beautifully landscaped surroundings, this home offers an inviting entrance that sets the stage for what lies within. Step into the welcoming foyer and be greeted by a generously sized front room, perfect for hosting family gatherings and holiday celebrations. The open-concept layout seamlessly integrates a spacious kitchen, dining area, and living room, creating an ideal space for everyday living and entertaining. This bungalow features two large bedrooms on the main floor, including a spacious bathroom with ensuite privileges, ensuring both comfort and privacy. The main floor also includes a laundry room making everyday tasks a breeze. The backyard is a true retreat, offering exceptional privacy and a large deck that's perfect for summer BBQs and relaxation. Whether you're enjoying quiet evenings or entertaining guests, this outdoor space is sure to impress. The expansive basement is a highlight, featuring a large open-concept rec room, another full bathroom, and a spacious bedroom—ideal for multigenerational living or hosting out-of-town guests. The Sellers have thoughtfully included a walk-up staircase to the garage, providing direct access to your own workshop and storage room, perfect for DIY projects and organization. This home is ideally located near excellent schools, convenient transit options, and a variety of trails. Enjoy the nearby McLennan Park, which features a large accessible play area, splash pad, basketball court, skate park, and dog park—offering something for everyone in the family. With so much potential and ready for a new family to make it their own, this home is a must-see. Don’t miss out on the opportunity to own this exceptional property! Contact us today to schedule your private showing and make this dream home yours! (id:1945)
powered by

Property Details
- Cooling: Central air conditioning
- Heating: Forced air, Natural gas
- Stories: 1
- Year Built: 1986
- Structure Type: House
- Exterior Features: Brick
- Foundation Details: Poured Concrete
- Architectural Style: Bungalow
Interior Features
- Basement: Finished, Full
- Appliances: Washer, Refrigerator, Water softener, Central Vacuum, Dishwasher, Stove, Dryer, Window Coverings
- Living Area: 2994.19
- Bedrooms Total: 3
- Above Grade Finished Area: 1522.11
- Below Grade Finished Area: 1472.08
- Above Grade Finished Area Units: square feet
- Below Grade Finished Area Units: square feet
- Above Grade Finished Area Source: Other
- Below Grade Finished Area Source: Other
Exterior & Lot Features
- Lot Features: Paved driveway
- Water Source: Municipal water
- Parking Total: 6
- Parking Features: Attached Garage
Location & Community
- Directions: Strasburg to Old Country Dr to Old Country Pl
- Common Interest: Freehold
- Subdivision Name: 331 - Alpine Village/Country Hills
- Community Features: Quiet Area, Community Centre
Utilities & Systems
- Sewer: Municipal sewage system
Tax & Legal Information
- Tax Annual Amount: 4836.74
- Zoning Description: R2
Room Dimensions
This listing content provided by REALTOR.ca has
been licensed by REALTOR®
members of The Canadian Real Estate Association
members of The Canadian Real Estate Association
















