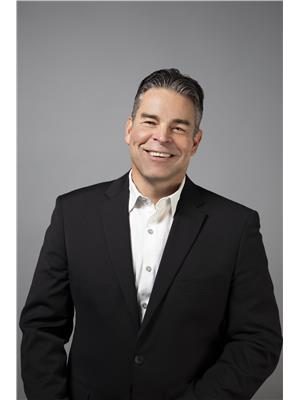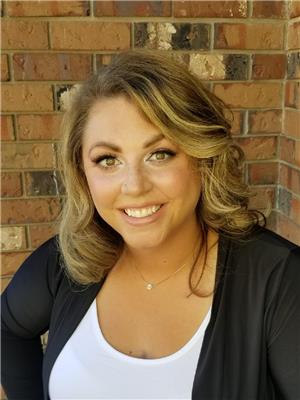12315 129 St Nw, Edmonton
- Bedrooms: 3
- Bathrooms: 2
- Living area: 80.61 square meters
- Type: Residential
- Added: 61 days ago
- Updated: 28 days ago
- Last Checked: 4 hours ago
Refreshed and Ready to Go. Attention Investors and First-Time Home Buyers! Fantastic income-generating property features a Brand New LEGAL SUITE. This sweet character home offers a spacious upper living room with laminate floors and charming coved ceiling details. Upstairs, you'll find 2 spacious bedrooms, a 4-piece bath, and an eat-in kitchen with a new dishwasher and freshly paint throughout. A separate entrance leads to shared laundry and storage areas. The gorgeous 1-bedroom + den PERMITTED suite boasts vinyl plank floors, a stunning kitchen, and bright, inviting spaces. With soundproofing between floors, separate HVAC systems, and excellent income potential, it's a fantastic revenue property ready to go! Situated on a large lot on a tree-lined street, this home is within walking distance to two neighborhood schools. The huge garage and parking pad provide ample space for vehicles. Recent mechanical, flooring, plumbing, and cosmetic upgrades offer peace of mind. Dont miss out on this opportunity! (id:1945)
powered by

Property Details
- Heating: Forced air
- Stories: 1
- Year Built: 1953
- Structure Type: House
- Architectural Style: Bungalow
Interior Features
- Basement: Finished, Full, Suite
- Appliances: Refrigerator, Dishwasher, Microwave Range Hood Combo, Hood Fan, Two stoves, Window Coverings, Washer/Dryer Stack-Up
- Living Area: 80.61
- Bedrooms Total: 3
- Fireplaces Total: 1
- Fireplace Features: Electric, Unknown
Exterior & Lot Features
- Lot Features: Flat site, Lane, No Animal Home, No Smoking Home
- Lot Size Units: square meters
- Parking Features: Detached Garage
- Building Features: Vinyl Windows
- Lot Size Dimensions: 676.21
Location & Community
- Common Interest: Freehold
Tax & Legal Information
- Parcel Number: 2490647
Additional Features
- Property Condition: Insulation upgraded
Room Dimensions
This listing content provided by REALTOR.ca has
been licensed by REALTOR®
members of The Canadian Real Estate Association
members of The Canadian Real Estate Association















