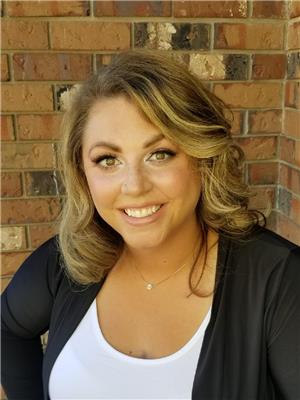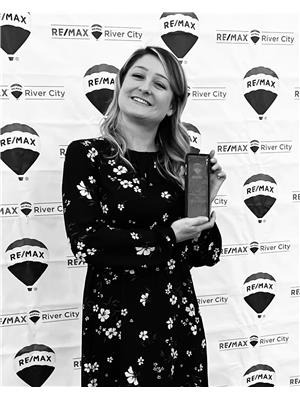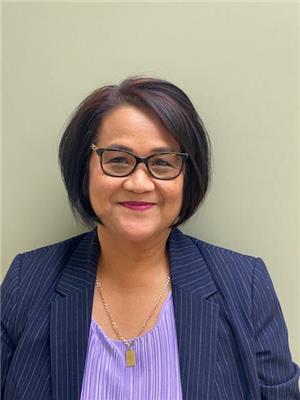, Other
- Bedrooms: 3
- Bathrooms: 2
- Living area: 101 square meters
- Type: Residential
- Added: 30 days ago
- Updated: 30 days ago
- Last Checked: 30 days ago
Welcome to this impeccably maintained, original owner home with all its vintage charm. Located on a corner lot, with a detached garage & fenced RV parking. The heated 28x26 garage is a dream; 9x9 doors, reinforced 8 pad, 220v, overhead hoist, exhaust fan, 110 compressor & accessories. The fence is made with steel posts, & fully opens on both ends to allow for pull-through RV parking. The main floor has 3 bedrooms, a 3pc bath, spacious living room & the kitchen/dining room with access to the back door. There are hardwood floors beneath the living room and primary bedroom carpet. The basement has a huge rec room with built-in bar, a 3pc bath, a den, and lots of storage in the utility and storage rooms. The back door could be made private to allow for a suite in the basement. Located close to schools, shopping, Rundle Park, and has easy access to Yellowhead Tr. The property also features a new furnace (A/C and heat pump ready), and central vac with accessories. (id:1945)
Property Details
- Heating: Forced air
- Stories: 1
- Year Built: 1959
- Structure Type: House
- Architectural Style: Bungalow
Interior Features
- Basement: Finished, Full
- Appliances: Washer, Refrigerator, Central Vacuum, Dishwasher, Stove, Dryer, See remarks, Storage Shed, Window Coverings
- Living Area: 101
- Bedrooms Total: 3
Exterior & Lot Features
- Lot Features: Corner Site, See remarks, Flat site, Lane, Level
- Lot Size Units: square meters
- Parking Features: Detached Garage, RV, Oversize, See Remarks, Heated Garage
- Lot Size Dimensions: 582.27
Location & Community
- Common Interest: Freehold
- Community Features: Public Swimming Pool
Tax & Legal Information
- Parcel Number: 5100102
Room Dimensions
This listing content provided by REALTOR.ca has
been licensed by REALTOR®
members of The Canadian Real Estate Association
members of The Canadian Real Estate Association


















