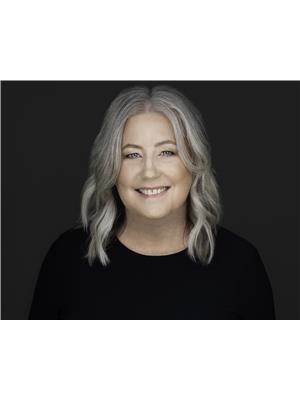4943 Windsong Crescent, Kelowna
- Bedrooms: 4
- Bathrooms: 3
- Living area: 2117 square feet
- Type: Residential
- Added: 45 days ago
- Updated: 45 days ago
- Last Checked: 23 hours ago
Beautifully maintained 4 bedroom, 3 bathroom family home in Upper Mission! This home features many updates including high efficiency furnace, Samsung range, hot water heater (2019). Bright kitchen features granite countertops and high end stainless steel appliances. This home could be easily suited! Den/office on the lower level could be an 5th bedroom. Oversized garage with newer Lift Master garage door, plenty of storage space, central air and much more! Large private usable lot with gravel driveway extension/pad for boat/RV storage. Fully fenced yard. Close to schools, shopping, recreation, wineries and much more! (id:1945)
powered by

Property Details
- Roof: Asphalt shingle, Unknown
- Cooling: Central air conditioning
- Heating: Forced air, See remarks
- Stories: 2
- Year Built: 2004
- Structure Type: House
- Exterior Features: Stone, Stucco
Interior Features
- Basement: Full
- Flooring: Hardwood, Carpeted, Ceramic Tile
- Appliances: Washer, Refrigerator, Range - Electric, Dishwasher, Dryer, Microwave
- Living Area: 2117
- Bedrooms Total: 4
- Fireplaces Total: 1
- Fireplace Features: Gas, Unknown
Exterior & Lot Features
- View: Lake view, Mountain view, View (panoramic)
- Lot Features: Two Balconies
- Water Source: Municipal water
- Lot Size Units: acres
- Parking Total: 2
- Parking Features: Attached Garage
- Lot Size Dimensions: 0.16
Location & Community
- Common Interest: Freehold
- Community Features: Family Oriented
Utilities & Systems
- Sewer: Municipal sewage system
Tax & Legal Information
- Zoning: Residential
- Parcel Number: 025-492-730
- Tax Annual Amount: 4462
Additional Features
- Security Features: Smoke Detector Only
Room Dimensions
This listing content provided by REALTOR.ca has
been licensed by REALTOR®
members of The Canadian Real Estate Association
members of The Canadian Real Estate Association
















