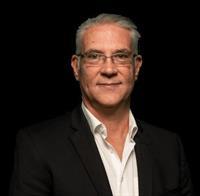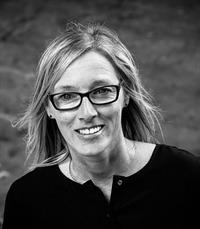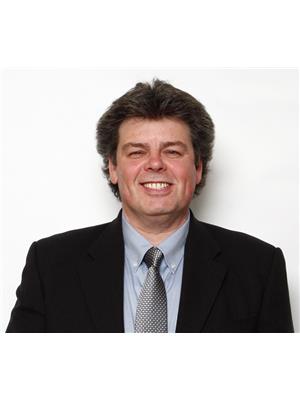96 Perth Street, Brockville
- Bedrooms: 2
- Bathrooms: 2
- Type: Residential
- Added: 36 days ago
- Updated: 28 days ago
- Last Checked: 4 hours ago
Well maintained and centrally located, this 2 Bedroom, 1 1/2 Bathroom home is move-in ready. Kitchen and Bathrooms were recently renovated, electrical has been updated, new natural gas furnace in 2020 and new central air in 2023. There is a single carport with an attached workshop for additional storage and all the appliances are included. Annual utilities are Water/Sewer $660.00, Natural Gas $896.00 and Hydro $842.45. This home has an efficient floor plan and is economical to own. Book your showing today. (id:1945)
powered by

Property DetailsKey information about 96 Perth Street
- Cooling: Central air conditioning
- Heating: Forced air, Natural gas
- Stories: 2
- Structure Type: House
- Exterior Features: Vinyl
- Foundation Details: Stone
Interior FeaturesDiscover the interior design and amenities
- Basement: Unfinished, Unknown, Low
- Flooring: Laminate, Vinyl
- Appliances: Washer, Refrigerator, Dishwasher, Stove, Dryer, Alarm System, Freezer
- Bedrooms Total: 2
- Bathrooms Partial: 1
Exterior & Lot FeaturesLearn about the exterior and lot specifics of 96 Perth Street
- Water Source: Municipal water
- Parking Total: 2
- Parking Features: Carport, Surfaced
- Road Surface Type: Paved road
- Lot Size Dimensions: 25.02 ft X 110.41 ft
Location & CommunityUnderstand the neighborhood and community
- Common Interest: Freehold
Utilities & SystemsReview utilities and system installations
- Sewer: Municipal sewage system
Tax & Legal InformationGet tax and legal details applicable to 96 Perth Street
- Tax Year: 2024
- Parcel Number: 441920070
- Tax Annual Amount: 2091
- Zoning Description: RES
Room Dimensions

This listing content provided by REALTOR.ca
has
been licensed by REALTOR®
members of The Canadian Real Estate Association
members of The Canadian Real Estate Association
Nearby Listings Stat
Active listings
17
Min Price
$289,900
Max Price
$879,900
Avg Price
$550,041
Days on Market
58 days
Sold listings
11
Min Sold Price
$229,900
Max Sold Price
$724,900
Avg Sold Price
$432,036
Days until Sold
39 days
Nearby Places
Additional Information about 96 Perth Street

































