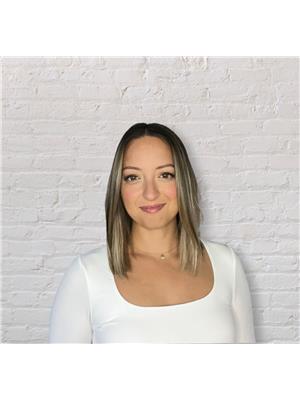11 Ann Street, Paris
- Bedrooms: 3
- Bathrooms: 1
- Living area: 2006 square feet
- Type: Residential
- Added: 3 days ago
- Updated: 2 days ago
- Last Checked: 4 hours ago
Discover the incredible potential of this charming fixer-upper family home nestled in a highly sought-after location in the south end of Paris. 1,017 sf on the main floor, this delightful bungalow features 3 bedrooms and a spacious layout that includes a cozy living room, dining room, and an eat-in kitchen perfect for a starting out or downsizing. Possibly private entrance to the basement the layout is suitable for multiple living spaces, a compact low-maintenance yard and the convenience of a car port, this property is ideal for families and investors alike. Located just 5 minutes from Highway 403 and within reach of excellent schools, this home offers an inviting opportunity to create your dream space while enjoying the benefits of a vibrant safe community. Transform this gem into your ideal home or investment opportunity and embrace the possibilities that await you in this lovely neighbourhood! (id:1945)
powered by

Property Details
- Cooling: None
- Heating: Forced air, Natural gas
- Stories: 1
- Structure Type: House
- Exterior Features: Brick Veneer
- Architectural Style: Bungalow
Interior Features
- Basement: Unfinished, Full
- Appliances: Refrigerator
- Living Area: 2006
- Bedrooms Total: 3
- Above Grade Finished Area: 1017
- Below Grade Finished Area: 989
- Above Grade Finished Area Units: square feet
- Below Grade Finished Area Units: square feet
- Above Grade Finished Area Source: Other
- Below Grade Finished Area Source: Other
Exterior & Lot Features
- Water Source: Municipal water
- Parking Total: 5
- Parking Features: Carport
Location & Community
- Directions: Washington St to Ann St
- Common Interest: Freehold
- Subdivision Name: 2107 - Victoria Park
Utilities & Systems
- Sewer: Municipal sewage system
Tax & Legal Information
- Tax Annual Amount: 2818.62
- Zoning Description: R2
Room Dimensions
This listing content provided by REALTOR.ca has
been licensed by REALTOR®
members of The Canadian Real Estate Association
members of The Canadian Real Estate Association
















