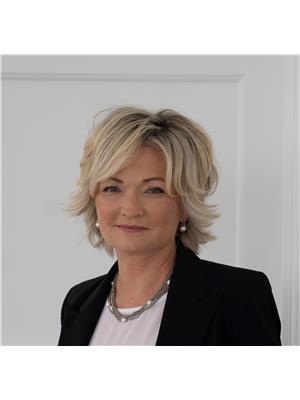Ph 01 68 Merton Street, Toronto
- Bedrooms: 3
- Bathrooms: 4
- Type: Apartment
- Added: 57 days ago
- Updated: 14 days ago
- Last Checked: 7 hours ago
Discover this extraordinary, must-see penthouse in Midtown Torontoa rare gem with custom renovations throughout, where no expense was spared. Nestled in an exclusive boutique building, this corner unit spans half of the top floor, offering an impressive 2,415 square feet of luxurious living space. The highlight is the expansive 1,088 square foot wrap-around terrace, providing breathtaking, unobstructed 180-degree views of the city and nearby park.The efficient open-concept layout is flooded with natural light, thanks to numerous windows, creating a bright and airy atmosphere. The large chef's kitchen, along with dedicated living and dining rooms, gives this unit the feel of a house in the sky. The spacious bedrooms offer ample storage and spa-like ensuite bathrooms, ensuring comfort and relaxation.Privacy is paramount, with only two neighboring units on the floor and no adjacent neighbor. This penthouse also includes two parking spots and lockers for added convenience.
powered by

Property Details
- Cooling: Central air conditioning
- Heating: Other
- Structure Type: Apartment
Interior Features
- Appliances: Washer, Refrigerator, Dishwasher, Oven, Dryer, Cooktop
- Bedrooms Total: 3
- Bathrooms Partial: 1
Exterior & Lot Features
- View: View
- Parking Total: 2
- Parking Features: Underground
- Building Features: Storage - Locker, Exercise Centre, Party Room, Security/Concierge, Visitor Parking
Location & Community
- Directions: Yonge / Merton
- Common Interest: Condo/Strata
- Community Features: Pet Restrictions
Property Management & Association
- Association Fee: 2253.85
- Association Name: Icon Property management
- Association Fee Includes: Common Area Maintenance, Heat, Water, Insurance, Parking
Tax & Legal Information
- Tax Annual Amount: 12712
Additional Features
- Security Features: Security guard

This listing content provided by REALTOR.ca has
been licensed by REALTOR®
members of The Canadian Real Estate Association
members of The Canadian Real Estate Association














