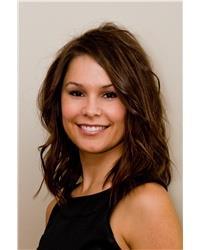1358 Gerald Street, Ottawa
- Bedrooms: 5
- Bathrooms: 2
- Type: Residential
- Added: 105 days ago
- Updated: 9 days ago
- Last Checked: 5 hours ago
Welcome to your dream home! Nestled on a spacious lot, this meticulously maintained 5-bedroom beauty is the epitome of modern comfort and classic charm. Step inside to discover a haven of contemporary living, where every detail has been thoughtfully updated and lovingly cared for. Entertain with ease in the expansive living spaces, from the inviting family room to the elegant dining area, all bathed in natural light. The heart of the home, the chef's kitchen, boasts sleek countertops, premium appliances, and ample storage, making meal prep a delight. The home boasts 5 bedrooms (3+2) making it the perfect home for the growing family, with 2 bedrooms in the basement the property is perfect for a blended family or a teenager retreat! Outside, the sprawling grounds beckon for outdoor gatherings and endless recreation. Whether you're hosting a barbecue on the patio, playing games on the lush lawn, or simply enjoying the outdoors. Welcome home! (id:1945)
powered by

Property Details
- Cooling: Central air conditioning
- Heating: Forced air, Natural gas
- Year Built: 1972
- Structure Type: House
- Exterior Features: Brick, Siding
- Foundation Details: Poured Concrete
Interior Features
- Basement: Finished, Full
- Flooring: Tile, Hardwood, Laminate
- Appliances: Washer, Refrigerator, Dishwasher, Stove, Dryer, Microwave, Hood Fan
- Bedrooms Total: 5
Exterior & Lot Features
- Water Source: Drilled Well
- Parking Total: 6
- Parking Features: Detached Garage
- Lot Size Dimensions: 78.51 ft X 192 ft
Location & Community
- Common Interest: Freehold
Utilities & Systems
- Sewer: Septic System
Tax & Legal Information
- Tax Year: 2023
- Parcel Number: 145260076
- Tax Annual Amount: 4328
- Zoning Description: Residential
Room Dimensions
This listing content provided by REALTOR.ca has
been licensed by REALTOR®
members of The Canadian Real Estate Association
members of The Canadian Real Estate Association
















