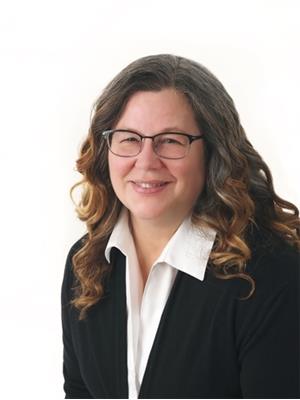85 Birch St, Chapleau
- Bedrooms: 6
- Bathrooms: 3
- Living area: 2186 square feet
- Type: Residential
- Added: 1 day ago
- Updated: 4 hours ago
- Last Checked: 11 minutes ago
Spacious 6-Bedroom Home with In-Law Suite and Modern Updates Welcome to this generously sized 6-bedroom, 3-bathroom home, thoughtfully designed to accommodate a large or multi-generational family. The main floor offers the convenience of bedrooms and a full bath, making it ideal for anyone seeking easy accessibility. The expansive living, dining, and kitchen areas provide a welcoming space for gatherings and everyday living. This home includes a bachelor in-law suite, perfect for extended family, guests, or even rental opportunities. Recent updates include new windows, doors, shingles, bathrooms, and a modernized kitchen, ensuring both style and functionality. An attached garage provides convenience, while the fenced yard offers privacy and a safe space for children or pets to play. With its versatile layout and abundance of space, this property is perfect for large families or those looking to share a home across generations. Schedule your showing today to explore all the possibilities this home has to offer! (id:1945)
powered by

Property DetailsKey information about 85 Birch St
Interior FeaturesDiscover the interior design and amenities
Exterior & Lot FeaturesLearn about the exterior and lot specifics of 85 Birch St
Location & CommunityUnderstand the neighborhood and community
Business & Leasing InformationCheck business and leasing options available at 85 Birch St
Property Management & AssociationFind out management and association details
Utilities & SystemsReview utilities and system installations
Tax & Legal InformationGet tax and legal details applicable to 85 Birch St
Additional FeaturesExplore extra features and benefits
Room Dimensions

This listing content provided by REALTOR.ca
has
been licensed by REALTOR®
members of The Canadian Real Estate Association
members of The Canadian Real Estate Association
Nearby Listings Stat
Active listings
1
Min Price
$428,800
Max Price
$428,800
Avg Price
$428,800
Days on Market
1 days
Sold listings
0
Min Sold Price
$0
Max Sold Price
$0
Avg Sold Price
$0
Days until Sold
days
Additional Information about 85 Birch St








