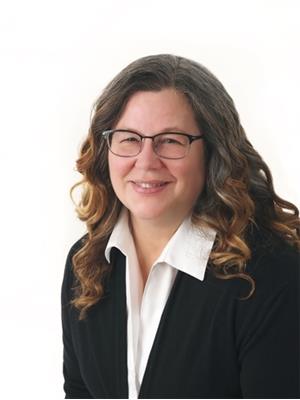3 Rate St, Chapleau
- Bedrooms: 5
- Bathrooms: 2
- Living area: 1470 square feet
- Type: Residential
- Added: 58 days ago
- Updated: 13 days ago
- Last Checked: 1 hours ago
Welcome to 3 Rate Street! Located in beautiful Chapleau, Northern Ontario. Stunning Modern Home with Abundant Space and Luxurious Features! Welcome to your dream home! This spacious 5-bedroom, 2-bath gem combines modern elegance with comfortable living. Step inside to discover a large entry that flows into a breathtaking open-concept kitchen, living, and dining area, perfect for entertaining and family gatherings. The updated kitchen is a chef’s delight, featuring sleek finishes and a unique pizza oven that will elevate your culinary adventures. The inviting living space is bathed in natural light, creating a warm and welcoming atmosphere. Retreat to the lower level where you’ll find a finished rec room, complete with a cozy propane stove—ideal for movie nights or game days. Unwind in the luxurious sauna located in the lower level bath, providing a perfect escape after a long day. Outside, the expansive fenced yard offers plenty of space for outdoor activities, along with a large patio and deck that are perfect for summer BBQs or relaxing in the hot tub. An in-ground sprinkler system ensures your lawn stays lush and vibrant. With ample parking and storage options, plus a newer furnace with central air for year-round comfort, this home has it all. Don’t miss your chance to own this remarkable property—schedule your private showing today! (id:1945)
powered by

Property DetailsKey information about 3 Rate St
Interior FeaturesDiscover the interior design and amenities
Exterior & Lot FeaturesLearn about the exterior and lot specifics of 3 Rate St
Utilities & SystemsReview utilities and system installations
Tax & Legal InformationGet tax and legal details applicable to 3 Rate St
Room Dimensions

This listing content provided by REALTOR.ca
has
been licensed by REALTOR®
members of The Canadian Real Estate Association
members of The Canadian Real Estate Association
Nearby Listings Stat
Active listings
2
Min Price
$325,000
Max Price
$489,000
Avg Price
$407,000
Days on Market
56 days
Sold listings
0
Min Sold Price
$0
Max Sold Price
$0
Avg Sold Price
$0
Days until Sold
days
Additional Information about 3 Rate St








