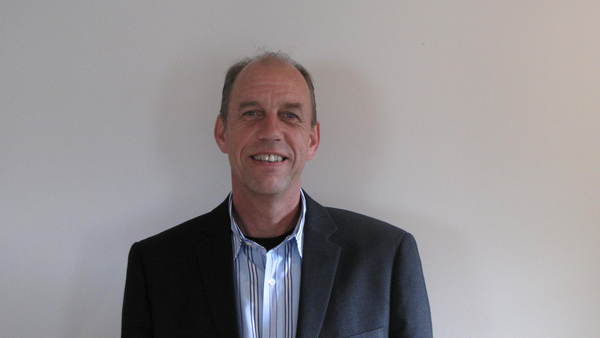2126 6224 17 Avenue Se, Calgary
- Bedrooms: 2
- Bathrooms: 2
- Living area: 975 square feet
- Type: Apartment
Source: Public Records
Note: This property is not currently for sale or for rent on Ovlix.
We have found 6 Condos that closely match the specifications of the property located at 2126 6224 17 Avenue Se with distances ranging from 2 to 10 kilometers away. The prices for these similar properties vary between 220,000 and 363,900.
Nearby Places
Name
Type
Address
Distance
Forest Lawn High School
School
1304 44 St SE
1.8 km
Marlborough Mall Administration
Establishment
515 Marlborough Way NE #1464
2.8 km
McDonald's
Restaurant
1920 68th St NE
3.6 km
Sunridge Mall
Shopping mall
2525 36 St NE
4.9 km
Pearce Estate Park
Park
1440-17A Street SE
5.0 km
Calgary Zoo
Park
1300 Zoo Rd NE
5.7 km
TELUS Spark
Museum
220 St Georges Dr NE
5.9 km
Big Rock Brewery
Food
5555 76 Ave SE
6.1 km
Cactus Club Cafe
Restaurant
2612 39 Ave NE
6.9 km
Fort Calgary
Museum
806 9 Ave SE
7.1 km
Bishop McNally High School
School
5700 Falconridge Blvd
7.2 km
7-Eleven
Convenience store
265 Falshire Dr NE
7.6 km
Property Details
- Cooling: None
- Heating: Baseboard heaters
- Stories: 4
- Year Built: 2000
- Structure Type: Apartment
- Exterior Features: Vinyl siding
- Architectural Style: Low rise
- Construction Materials: Wood frame
Interior Features
- Flooring: Laminate, Carpeted, Linoleum
- Appliances: Refrigerator, Oven - Electric, Dishwasher, Microwave Range Hood Combo, Window Coverings, Washer/Dryer Stack-Up
- Living Area: 975
- Bedrooms Total: 2
- Fireplaces Total: 1
- Above Grade Finished Area: 975
- Above Grade Finished Area Units: square feet
Exterior & Lot Features
- Lot Features: See remarks, PVC window, No Animal Home, No Smoking Home, Parking
- Parking Total: 1
- Parking Features: Underground
Location & Community
- Common Interest: Condo/Strata
- Street Dir Suffix: Southeast
- Subdivision Name: Red Carpet
- Community Features: Pets Allowed With Restrictions
Property Management & Association
- Association Fee: 633.44
- Association Name: Responsive Management
- Association Fee Includes: Common Area Maintenance, Interior Maintenance, Property Management, Waste Removal, Heat, Electricity, Water, Insurance, Reserve Fund Contributions, Sewer
Tax & Legal Information
- Tax Year: 2024
- Parcel Number: 0028525477
- Tax Annual Amount: 1388.03
- Zoning Description: M-C2
**975 SQ.FT. + 175 SQ.Ft. SUNROOM | 2-BED | 2-BATH | HEATED UNDERGROUND PARKING | EXTRA STORAGE** Welcome to this private and spacious main floor END UNIT with tasteful updates and a bright, open floorplan. This 2-bedroom, 2-bath home offers a seamless flow and is bathed in natural light from a large SOUTH-FACING WINDOW. It also includes an additional 175 sq.ft. ENCLOSED SUNROOM for extra living space. The MODERN KITCHEN offers plenty of storage and connects to the large dining area. Cozy up in your spacious living room in the evenings next to the GAS FIREPLACE and unwind at the end of the day in your large master bedroom featuring a WALK-IN CLOSET and 3-piece ENSUITE. You'll also find a second bedroom and 4-piece bath, providing ample space for family, guests, or a home office. Enjoy the convenience of IN-UNIT LAUNDRY and ADDITIONAL STORAGE. You'll love being next to Elliston Park, home to pathways, a playground, off-leash park, and a 20-hectare water retention pond. Plus, you'll have front row seats to the annual GLOBALFEST fireworks display! The community offers plenty of green spaces, walking paths, and nearby schools, with easy access to East Hills Shopping Centre, featuring COSTCO, Walmart, Cineplex, and a variety of retailers and restaurants. Affordable condo fees cover HEAT, WATER, and ELECTRICITY, and the property includes a TITLED UNDERGROUND PARKING stall, as well as ample visitor parking. Whether for yourself or as a great investment, this location's 15-minute drive to Downtown Calgary provides both convenience and city access. Don't miss out on this fantastic property! (id:1945)
Demographic Information
Neighbourhood Education
| Bachelor's degree | 100 |
| University / Above bachelor level | 15 |
| University / Below bachelor level | 25 |
| Certificate of Qualification | 60 |
| College | 200 |
| University degree at bachelor level or above | 125 |
Neighbourhood Marital Status Stat
| Married | 430 |
| Widowed | 75 |
| Divorced | 160 |
| Separated | 60 |
| Never married | 370 |
| Living common law | 125 |
| Married or living common law | 550 |
| Not married and not living common law | 665 |
Neighbourhood Construction Date
| 1961 to 1980 | 255 |
| 1981 to 1990 | 55 |
| 1991 to 2000 | 185 |
| 2001 to 2005 | 145 |
| 2006 to 2010 | 85 |









