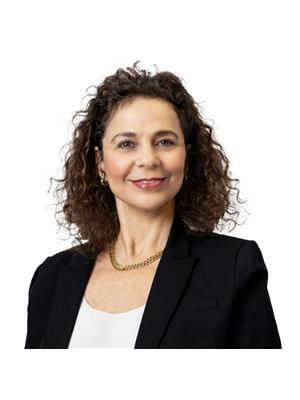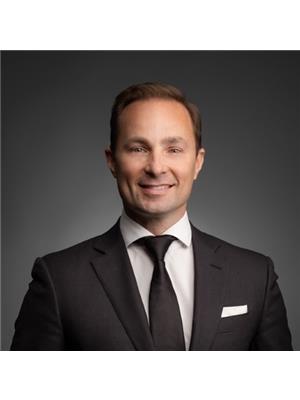970 Seaforth Way, Port Moody
- Bedrooms: 7
- Bathrooms: 7
- Living area: 4624 square feet
- Type: Residential
- Added: 52 days ago
- Updated: 32 days ago
- Last Checked: 9 hours ago
An exclusive opportunity to live on Port Moody's most private and desired peninsula, Seaforth Way. Nestled amongst trees and backing onto a luscious greenbelt, this 3 year young residence offers a true oasis. Scandinavian architecture meets West Coast living where you'll enjoy a grand kitchen with luxury appliances including Bosch espresso machine, wok kitchen and huge covered deck. 7 beds, 7 full baths & 4 kitchens. Step upstairs to find a bright & oversized primary bedroom with massive ensuite including steam shower plus 3 additional bedrooms. Below offers a large basement, a spacious rec room, two bedrooms plus a separate 1 bedroom suite. Outside, enjoy a beautifully landscaped yard, putting green & playground for low maintenance and loads of fun. Welcome Home to 970 Seaforth Way. (id:1945)
powered by

Property Details
- Heating: Radiant heat
- Year Built: 2021
- Structure Type: House
Interior Features
- Basement: Full, Unknown, Unknown
- Appliances: All, Central Vacuum
- Living Area: 4624
- Bedrooms Total: 7
- Fireplaces Total: 1
Exterior & Lot Features
- View: View
- Lot Features: Central location, Private setting, Treed
- Lot Size Units: square feet
- Parking Total: 4
- Parking Features: Garage
- Lot Size Dimensions: 6965
Location & Community
- Common Interest: Freehold
Tax & Legal Information
- Tax Year: 2022
- Parcel Number: 030-518-555
- Tax Annual Amount: 6077.38
This listing content provided by REALTOR.ca has
been licensed by REALTOR®
members of The Canadian Real Estate Association
members of The Canadian Real Estate Association

















