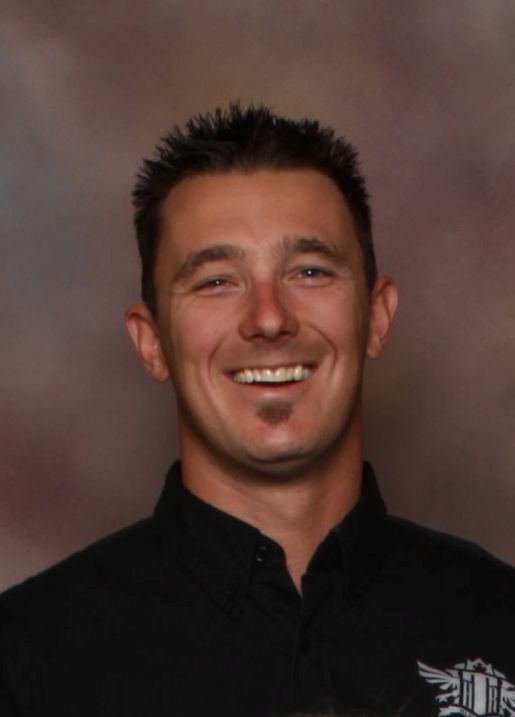929 Waterloo Crescent, Castlegar
- Bedrooms: 4
- Bathrooms: 3
- Living area: 2076 square feet
- Type: Residential
- Added: 57 days ago
- Updated: 10 days ago
- Last Checked: 13 hours ago
Stunning 1 year new Custom Home in Desirable Ootischenia! This beautifully crafted home offers modern luxury and an open-concept main floor, perfect for entertaining. The kitchen features sleek quartz countertops, soft-close cabinetry, and ample storage space. Relax in the cozy living room with its striking custom rock fireplace, or step out from the dining area onto the covered patio. The main floor also includes a den/office/bed, a convenient laundry room, and a stylish half bath. Upstairs, you?ll find three spacious bedrooms, including a luxurious master suite complete with a walk-in closet and a full ensuite bathroom featuring a custom tile shower and double sinks. A large family room provides plenty of space for kids or guests, along with a second full bathroom, also featuring double sinks for added convenience. Designed with energy efficiency in mind, this home comes equipped with a high-efficiency gas furnace, a heat recovery ventilation system, Rinnai on-demand hot water, and central air for summer comfort. Enjoy a low maintenance yard with underground irrigation. If you?re seeking a modern new home in the sought-after Ootischenia neighborhood, this one is a must-see! (id:1945)
powered by

Property DetailsKey information about 929 Waterloo Crescent
- Roof: Asphalt shingle, Unknown
- Cooling: Central air conditioning
- Heating: Forced air
- Year Built: 2022
- Structure Type: House
- Exterior Features: Composite Siding
Interior FeaturesDiscover the interior design and amenities
- Basement: Full
- Flooring: Carpeted, Vinyl, Mixed Flooring
- Living Area: 2076
- Bedrooms Total: 4
- Bathrooms Partial: 1
Exterior & Lot FeaturesLearn about the exterior and lot specifics of 929 Waterloo Crescent
- View: Mountain view, Valley view, View (panoramic)
- Water Source: Irrigation District
- Lot Size Units: acres
- Lot Size Dimensions: 0.49
Location & CommunityUnderstand the neighborhood and community
- Common Interest: Freehold
Utilities & SystemsReview utilities and system installations
- Sewer: Septic tank
Tax & Legal InformationGet tax and legal details applicable to 929 Waterloo Crescent
- Zoning: Unknown
- Parcel Number: 031-656-781
- Tax Annual Amount: 3943
Room Dimensions

This listing content provided by REALTOR.ca
has
been licensed by REALTOR®
members of The Canadian Real Estate Association
members of The Canadian Real Estate Association
Nearby Listings Stat
Active listings
16
Min Price
$529,900
Max Price
$1,100,000
Avg Price
$659,456
Days on Market
109 days
Sold listings
5
Min Sold Price
$547,500
Max Sold Price
$1,090,000
Avg Sold Price
$749,300
Days until Sold
101 days
Nearby Places
Additional Information about 929 Waterloo Crescent





























































