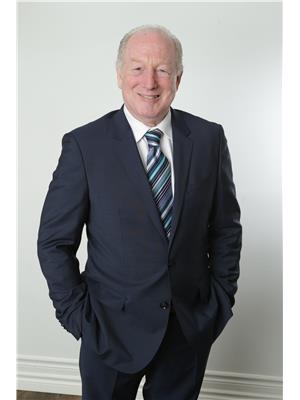29 Mountsberg Road, Flamborough
29 Mountsberg Road, Flamborough
×

50 Photos






- Bedrooms: 5
- Bathrooms: 2
- Living area: 1346 square feet
- MLS®: h4195461
- Type: Residential
- Added: 32 days ago
Property Details
Looking for a lifestyle shift??? Imagine leaving behind the relentless rhythm of city life - the honking of cars & the crowded streets - & stepping into the serene haven where the rustling of leaves & melodious bird calls set the tempo. Here the wildlife takes centre stage!!! Welcome to 29 Mountsberg Rd. This sought after 4+1 bedroom, 2 bath BUNGALOW has been lovingly cared for. Sun drenched living room with wood burning fireplace. Country kitchen with a walk-out to a deck. Your mornings begin with a coffee on the deck overlooking the pond & awaiting the arrival of the Herons. The basement is finished, ideal for a teen retreat, large family or multigenerational living. New, June 24th, 2024, water softener & UV light. Outside, lace up your hiking boots & explore the 7 acres of forested & wetland areas in your own backyard. Deer, several varieties of ducks, the mink goes from the creek to the pond summer and winter, different types of fish in the pond perfect for the kids to just catch and release. Endless hours of exploring & education await. You're not entirely cut off!! You are close to major highways, a short drive to several GO Stations & Cities, many Conservation areas, shopping & dining. Your peaceful country setting awaits. (id:1945)
Best Mortgage Rates
Property Information
- Sewer: Septic System
- Cooling: Central air conditioning
- Heating: Forced air, Oil
- List AOR: Hamilton-Burlington
- Stories: 1
- Tax Year: 2023
- Basement: Partially finished, Full
- Year Built: 1968
- Appliances: Washer, Refrigerator, Water softener, Satellite Dish, Central Vacuum, Stove, Dryer, Alarm System
- Directions: RURAL
- Living Area: 1346
- Lot Features: Park setting, Treed, Wooded area, Park/reserve, Conservation/green belt, Golf course/parkland, Crushed stone driveway, Level, Country residential, In-Law Suite
- Photos Count: 50
- Water Source: Drilled Well, Well
- Parking Total: 4
- Bedrooms Total: 5
- Structure Type: House
- Common Interest: Freehold
- Fireplaces Total: 2
- Parking Features: No Garage, Gravel
- Tax Annual Amount: 3201.07
- Exterior Features: Brick
- Building Area Total: 1346
- Community Features: Community Centre
- Fireplace Features: Wood, Propane, Other - See remarks, Other - See remarks
- Foundation Details: Block
- Lot Size Dimensions: 130 x 2285
- Architectural Style: Bungalow
Features
- Other: Inclusions: 3 FRIDGES, 2 STOVES, 1 WASHER, 1 DRYER, Foundation: Concrete Block, Laundry Access: In-Suite
- Cooling: AC Type: Central Air
- Heating: Oil, Forced Air
- Lot Features: Rural
- Extra Features: Area Features: Campground, Golf, Greenbelt/Conservation, Lake/Pond, Level, Library, Park, Place of Worship, Rec./Commun.Centre, Schools, Wooded/Treed
- Interior Features: Alarm System, Central Vacuum, In-Law Suite, Satellite Dish, Sewage Pump, TV Tower/Antenna, Water Softener, Fireplaces: Propane, Wood, Stove Operational, Kitchens: 2, 1 above grade, 1 below grade, 1 3-Piece Bathroom, 1 4-Piece Bathroom
- Sewer/Water Systems: Water: Drilled Well, Sewers: Septic
Room Dimensions
 |
This listing content provided by REALTOR.ca has
been licensed by REALTOR® members of The Canadian Real Estate Association |
|---|
Nearby Places
Similar Houses Stat in Flamborough
29 Mountsberg Road mortgage payment






