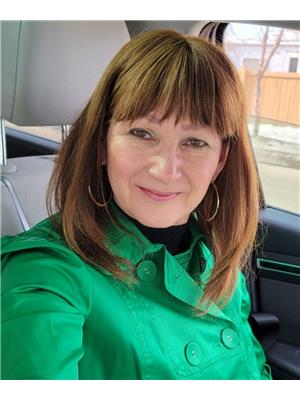5 11008 124 St Nw, Edmonton
- Bedrooms: 2
- Bathrooms: 1
- Living area: 76.16 square meters
- Type: Apartment
- Added: 78 days ago
- Updated: 12 hours ago
- Last Checked: 4 hours ago
BE IN THE CENTER of EVERYTHING! 124 st! WALK to your favorite restaurant, coffee shop, personal shopping or just take a stroll or a bike ride. BUZZING CITY's location with all the activities at your door. Nice building surrounded with mature greenery. Good and renovated Unit in the West mount area. Open concept, 2 bedrooms , en- suite laundry & ample storage space. Fully painted doors, baseboards, renovated bath. New Paint and Flooring. private covered patio. Great price! Make it YOURS! Pay less than rent and own it! The building is under full renovation & in process of changing its face. All exterior pictures from a year ago. (id:1945)
powered by

Property DetailsKey information about 5 11008 124 St Nw
Interior FeaturesDiscover the interior design and amenities
Exterior & Lot FeaturesLearn about the exterior and lot specifics of 5 11008 124 St Nw
Location & CommunityUnderstand the neighborhood and community
Property Management & AssociationFind out management and association details
Tax & Legal InformationGet tax and legal details applicable to 5 11008 124 St Nw
Additional FeaturesExplore extra features and benefits
Room Dimensions

This listing content provided by REALTOR.ca
has
been licensed by REALTOR®
members of The Canadian Real Estate Association
members of The Canadian Real Estate Association
Nearby Listings Stat
Active listings
119
Min Price
$59,702
Max Price
$476,250
Avg Price
$197,077
Days on Market
69 days
Sold listings
49
Min Sold Price
$69,000
Max Sold Price
$549,000
Avg Sold Price
$201,658
Days until Sold
62 days

















