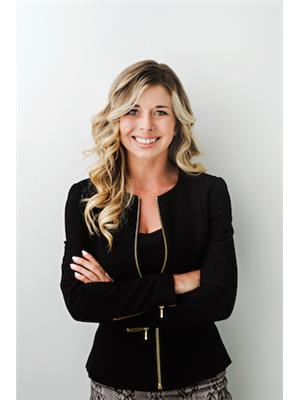67 Bloomfield Crescent, Cambridge
- Bedrooms: 3
- Bathrooms: 3
- Living area: 2490 square feet
- Type: Residential
- Added: 150 days ago
- Updated: 59 days ago
- Last Checked: 23 hours ago
Great Opportunity To Own This Remarkable Never Lived In Garden 9 Elev 1 Two Storey Detached House With 2490 Sqft Home On A Corner Lot. This Bright Upgraded House Of 3 Bedrooms & 2.5 Washrooms Features An Open-Concept Floor Plan With 9' Ceiling on Both Main & Upper Floors And Is Completely Carpet-Free! Spacious Living & Dining Room, Gourmet Kitchen With Tall Cabinets, Central Island & Breakfast Bar And Large Breakfast Area. Huge Family Room With Walkout to Back Yard. The Upper Level Features 3 Large Bedrooms. The Primary Bedroom Has A Walk-In Closet & 5 Piece Ensuite With a Soaking Tub. 2 More Spacious Bedrooms Along With a Large (14'7 x 8'7) Flex Area And A Convenient Laundry on 2nd Floor. Mudroom Entrance From Garage and Entrance to Unfinished Basement. Minutes To Shopping, Dining And The City's Historic Attractions, Arts, Cultural & Recreational Activities And Downtown. (id:1945)
powered by

Property DetailsKey information about 67 Bloomfield Crescent
- Cooling: Central air conditioning
- Heating: Forced air, Natural gas
- Stories: 2
- Structure Type: House
- Exterior Features: Brick, Stone
- Foundation Details: Poured Concrete
- Architectural Style: 2 Level
Interior FeaturesDiscover the interior design and amenities
- Basement: Unfinished, Full
- Appliances: Dishwasher, Dryer
- Living Area: 2490
- Bedrooms Total: 3
- Bathrooms Partial: 1
- Above Grade Finished Area: 2490
- Above Grade Finished Area Units: square feet
- Above Grade Finished Area Source: Builder
Exterior & Lot FeaturesLearn about the exterior and lot specifics of 67 Bloomfield Crescent
- Water Source: Municipal water
- Parking Total: 2
- Parking Features: Attached Garage
Location & CommunityUnderstand the neighborhood and community
- Directions: Dundas St S & Attwater Dr
- Common Interest: Freehold
- Subdivision Name: 23 - Branchton Park
Utilities & SystemsReview utilities and system installations
- Sewer: Municipal sewage system
Tax & Legal InformationGet tax and legal details applicable to 67 Bloomfield Crescent
- Zoning Description: R6
Room Dimensions

This listing content provided by REALTOR.ca
has
been licensed by REALTOR®
members of The Canadian Real Estate Association
members of The Canadian Real Estate Association
Nearby Listings Stat
Active listings
22
Min Price
$2,800
Max Price
$1,359,900
Avg Price
$778,194
Days on Market
88 days
Sold listings
10
Min Sold Price
$649,800
Max Sold Price
$1,289,000
Avg Sold Price
$939,770
Days until Sold
45 days
Nearby Places
Additional Information about 67 Bloomfield Crescent



































