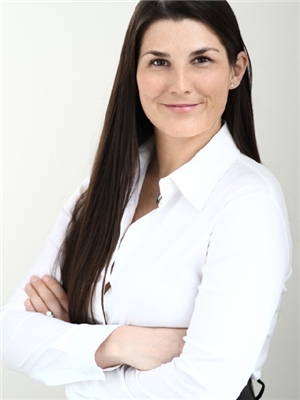2133 W 57th Avenue, Vancouver
- Bedrooms: 4
- Bathrooms: 3
- Living area: 2464 square feet
- Type: Residential
- Added: 3 days ago
- Updated: 1 days ago
- Last Checked: 18 hours ago
This charming 4-bed, 3-bath residence offers endless potential and a prime location close to shops, services, parks, recreation, & schools. With hardwood floors throughout, the main level includes a gas fireplace in the living room, kitchen with granite countertops & stainless steel appliances, primary bed with ensuite, & large secondary bed. The lower level boasts a generously sized family room with gas fireplace, bed, flex & storage spaces, laundry, & 1-bed/1-bath suite with separate entry. The large fenced yard includes perennial landscaping. Double garage with lane access, plus bonus exterior storage. With an expansive lot size extending to almost 10,000 square feet, this 65.3´ x 153 property provides an excellent site for future multiplex development. OPEN HOUSE: Sun. Sep. 22 @ 2-4pm (id:1945)
powered by

Property Details
- Heating: Natural gas, Hot Water
- Year Built: 1949
- Structure Type: House
- Architectural Style: Bungalow
Interior Features
- Basement: Finished, Full, Separate entrance
- Appliances: All, Refrigerator, Stove
- Living Area: 2464
- Bedrooms Total: 4
- Fireplaces Total: 2
Exterior & Lot Features
- Lot Features: Central location
- Lot Size Units: square feet
- Parking Total: 2
- Parking Features: Garage
- Lot Size Dimensions: 9990.9
Location & Community
- Common Interest: Freehold
- Street Dir Prefix: West
Tax & Legal Information
- Tax Year: 2024
- Parcel Number: 010-362-720
- Tax Annual Amount: 13805
This listing content provided by REALTOR.ca has
been licensed by REALTOR®
members of The Canadian Real Estate Association
members of The Canadian Real Estate Association















