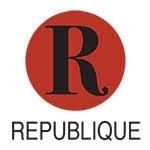3166 E 5th Avenue, Vancouver
- Bedrooms: 5
- Bathrooms: 4
- Living area: 2232 square feet
- Type: Residential
- Added: 43 days ago
- Updated: 37 days ago
- Last Checked: 18 hours ago
5-bed+DEN, 4-bath home is situated in a central location, offering convenience and comfort for modern living. Enjoy stunning N. Shore mnt. views and the charm of living on a grand boulevard. The home features multiple living spaces, with 1 legal suite and can easily accomm another suite, two sep. suites. The lower level has been renovated with granite countertops, cherry wood cabinets, and engineered oak floors. Listen to your fav music from the BOSE surround sound that extends onto the patio. Upstairs, the main floor newly installed laminate flooring and a fresh coat of paint. The house is equipped with radiant floor heating throughout, a 5-zone heating system, and a two-zone alarm for added comfort and security. S. facing backyard, short walk to train. Book your private showing today! (id:1945)
powered by

Property DetailsKey information about 3166 E 5th Avenue
- Heating: Radiant heat, Natural gas, Hot Water
- Year Built: 1998
- Structure Type: House
- Architectural Style: 2 Level
Interior FeaturesDiscover the interior design and amenities
- Appliances: All, Central Vacuum, Dishwasher
- Living Area: 2232
- Bedrooms Total: 5
- Fireplaces Total: 1
Exterior & Lot FeaturesLearn about the exterior and lot specifics of 3166 E 5th Avenue
- View: View
- Lot Features: Central location, Treed
- Lot Size Units: square feet
- Parking Total: 2
- Parking Features: Detached Garage, Garage
- Building Features: Shared Laundry, Laundry - In Suite
- Lot Size Dimensions: 4026
Location & CommunityUnderstand the neighborhood and community
- Common Interest: Freehold
- Street Dir Prefix: East
Tax & Legal InformationGet tax and legal details applicable to 3166 E 5th Avenue
- Tax Year: 2024
- Parcel Number: 014-671-972
- Tax Annual Amount: 8792.57
Additional FeaturesExplore extra features and benefits
- Security Features: Security system, Smoke Detectors, Sprinkler System-Fire

This listing content provided by REALTOR.ca
has
been licensed by REALTOR®
members of The Canadian Real Estate Association
members of The Canadian Real Estate Association
Nearby Listings Stat
Active listings
85
Min Price
$1,199,000
Max Price
$4,159,155
Avg Price
$2,144,343
Days on Market
53 days
Sold listings
15
Min Sold Price
$1,539,000
Max Sold Price
$2,320,000
Avg Sold Price
$1,850,992
Days until Sold
67 days
Nearby Places
Additional Information about 3166 E 5th Avenue


































