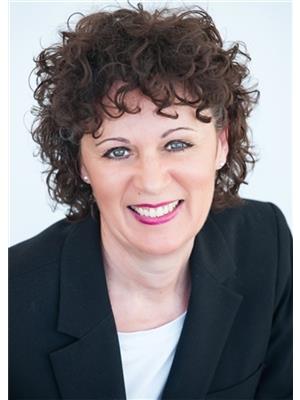6 Oak Lane, Grand Lake
- Bedrooms: 3
- Bathrooms: 2
- Living area: 2270 square feet
- Type: Residential
- Added: 52 days ago
- Updated: 7 hours ago
- Last Checked: 9 minutes ago
Enjoy quiet country living but still minutes to the city in this raised bungalow with 3 bedrooms, 2 full baths. Located near Oakfield and Laurie Parks with walking trails, boat launch, beach, picnic areas; minutes to Oakfield Golf & Country Club and only a 10-minute commute to Stanfield International Airport. A great family-oriented neighborhood with the community ballfield/playground just a 2-minute walk from home. School bus stops at the end of the Crescent. A ducted heat pump system makes for a very comfortable home. The bright open concept upper level with oversized windows maximizes natural lighting. Enjoy the propane fireplace in the generous lower-level family room with patio doors. This level also offers a den/office for those who work from home, full bath, utility room with lots of storage space, and laundry. A convenient screened-in porch for an additional gathering space also completes this level. (id:1945)
powered by

Property DetailsKey information about 6 Oak Lane
Interior FeaturesDiscover the interior design and amenities
Exterior & Lot FeaturesLearn about the exterior and lot specifics of 6 Oak Lane
Location & CommunityUnderstand the neighborhood and community
Utilities & SystemsReview utilities and system installations
Tax & Legal InformationGet tax and legal details applicable to 6 Oak Lane
Room Dimensions

This listing content provided by REALTOR.ca
has
been licensed by REALTOR®
members of The Canadian Real Estate Association
members of The Canadian Real Estate Association
Nearby Listings Stat
Active listings
1
Min Price
$449,900
Max Price
$449,900
Avg Price
$449,900
Days on Market
52 days
Sold listings
1
Min Sold Price
$419,999
Max Sold Price
$419,999
Avg Sold Price
$419,999
Days until Sold
22 days
Nearby Places
Additional Information about 6 Oak Lane
















