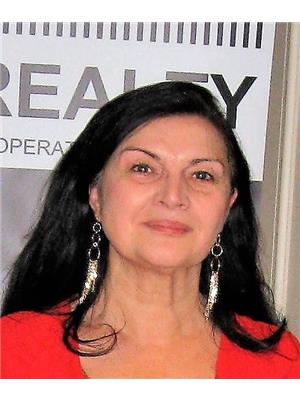304 733 Deveron Crescent E, London
- Bedrooms: 2
- Bathrooms: 1
- Type: Apartment
- Added: 22 hours ago
- Updated: 21 hours ago
- Last Checked: 17 minutes ago
Welcome to Unit 304 at 733 Deveron Crescent. This popular Pond Mills condominium community invites you to consider this impeccable 2 bedroom, 1 bathroom 3rd floor unit for sale. Updated kitchen with stainless steel appliances, tile floors, subway tiled backsplash and new counters makes preparing meals fun. The dining and living area are open and bright with natural light pouring in through patio doors leading to your balcony tat is brand new replaced. Neutral tones and updated finishes throughout this tidy condominium unit make it turnkey and perfect for tenants such as a small or a young couple and professionals. Easy access to shops, schools, restaurants, public transit, major routes and parks, this location is ideal and also great for commuters as it is fast access to Highway 401.
Property DetailsKey information about 304 733 Deveron Crescent E
- Heating: Baseboard heaters, Electric
- Structure Type: Apartment
- Exterior Features: Concrete, Brick
Interior FeaturesDiscover the interior design and amenities
- Flooring: Tile
- Appliances: Washer, Refrigerator, Dishwasher, Stove, Dryer, Window Coverings
- Bedrooms Total: 2
Exterior & Lot FeaturesLearn about the exterior and lot specifics of 304 733 Deveron Crescent E
- Lot Features: Irregular lot size, Conservation/green belt, Balcony, In suite Laundry
- Parking Total: 1
- Pool Features: Outdoor pool
- Building Features: Visitor Parking
Location & CommunityUnderstand the neighborhood and community
- Directions: Commissioners Rd E and Deveron Crescent
- Common Interest: Condo/Strata
- Street Dir Suffix: East
- Community Features: Pet Restrictions
Business & Leasing InformationCheck business and leasing options available at 304 733 Deveron Crescent E
- Total Actual Rent: 2200
- Lease Amount Frequency: Monthly
Property Management & AssociationFind out management and association details
- Association Name: ARNSBY
Room Dimensions
| Type | Level | Dimensions |
| Kitchen | Main level | 2.57 x 2.03 |
| Dining room | Main level | 2.72 x 3.13 |
| Living room | Main level | 4.65 x 3.56 |
| Primary Bedroom | Main level | 4.19 x 3.33 |
| Bedroom 2 | Main level | 4.19 x 3.02 |
| Bathroom | Main level | 2.3 x 1.52 |
| Laundry room | Main level | 1.35 x 2.95 |
| Foyer | Main level | 2.72 x 1.63 |

This listing content provided by REALTOR.ca
has
been licensed by REALTOR®
members of The Canadian Real Estate Association
members of The Canadian Real Estate Association
Nearby Listings Stat
Active listings
22
Min Price
$1,450
Max Price
$2,500
Avg Price
$1,879
Days on Market
29 days
Sold listings
6
Min Sold Price
$1,532
Max Sold Price
$2,400
Avg Sold Price
$1,830
Days until Sold
39 days














